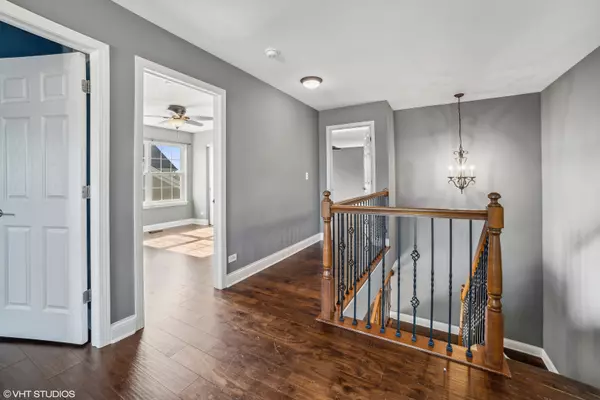$435,000
$425,000
2.4%For more information regarding the value of a property, please contact us for a free consultation.
5 Beds
2.5 Baths
2,917 SqFt
SOLD DATE : 11/15/2022
Key Details
Sold Price $435,000
Property Type Single Family Home
Sub Type Detached Single
Listing Status Sold
Purchase Type For Sale
Square Footage 2,917 sqft
Price per Sqft $149
Subdivision Providence
MLS Listing ID 11662810
Sold Date 11/15/22
Style Contemporary
Bedrooms 5
Full Baths 2
Half Baths 1
Year Built 2006
Annual Tax Amount $10,419
Tax Year 2021
Lot Size 8,250 Sqft
Lot Dimensions 66X125
Property Description
WELCOME TO PROVIDENCE SUBDIVISION! PROPERTY FEATURES 2 STORY FOYER, OPEN FLOOR PLAN, HARDWOOD THROUGHOUT, MUDROOM WITH CUBBIES, 4 BEDROOM WITH A 5TH BEDROOM OR DEN ON MAIN LEVEL, WHITE CABINETS, SS APPLIANCES, LARGE ISLAND, MAIN BATHROOM HAS DOUBLE SINKS AND SOAKER TUB. LARGE YARD WITH DECK OFF THE KITCHEN AND A PATIO, PERFECT FOR ENTERTAINING, WALKOUT BASEMENT. 301 SCHOOL AND SO MUCH MORE!
Location
State IL
County Kane
Community Clubhouse, Park, Lake, Sidewalks, Street Lights, Street Paved
Rooms
Basement Partial, Walkout
Interior
Interior Features Vaulted/Cathedral Ceilings, Wood Laminate Floors, First Floor Bedroom, First Floor Laundry
Heating Natural Gas, Forced Air
Cooling Central Air
Fireplaces Number 1
Fireplaces Type Gas Log
Fireplace Y
Appliance Double Oven, Microwave, Dishwasher, Refrigerator, Washer, Dryer, Disposal, Stainless Steel Appliance(s)
Exterior
Exterior Feature Deck, Porch, Brick Paver Patio, Storms/Screens
Parking Features Attached
Garage Spaces 3.0
View Y/N true
Roof Type Asphalt
Building
Lot Description Nature Preserve Adjacent
Story 2 Stories
Foundation Concrete Perimeter
Sewer Public Sewer
Water Public
New Construction false
Schools
Elementary Schools Prairie View Grade School
Middle Schools Central Middle School
High Schools Central High School
School District 301, 301, 301
Others
HOA Fee Include None
Ownership Fee Simple
Special Listing Condition None
Read Less Info
Want to know what your home might be worth? Contact us for a FREE valuation!

Our team is ready to help you sell your home for the highest possible price ASAP
© 2025 Listings courtesy of MRED as distributed by MLS GRID. All Rights Reserved.
Bought with Kathleen De Vivo • LJS Realty
"My job is to find and attract mastery-based agents to the office, protect the culture, and make sure everyone is happy! "






