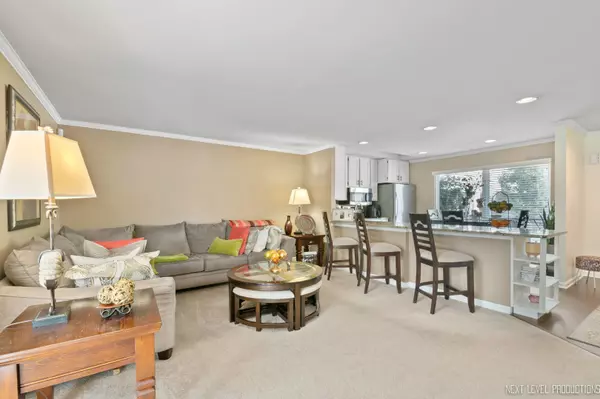$253,400
$249,900
1.4%For more information regarding the value of a property, please contact us for a free consultation.
3 Beds
1.5 Baths
1,152 SqFt
SOLD DATE : 11/10/2022
Key Details
Sold Price $253,400
Property Type Townhouse
Sub Type Townhouse-2 Story
Listing Status Sold
Purchase Type For Sale
Square Footage 1,152 sqft
Price per Sqft $219
Subdivision Springlake
MLS Listing ID 11642615
Sold Date 11/10/22
Bedrooms 3
Full Baths 1
Half Baths 1
HOA Fees $188/mo
Year Built 1982
Annual Tax Amount $3,780
Tax Year 2021
Lot Dimensions 6534
Property Description
Welcome Home to this Completely Updated, End Unit 3 Bedroom Townhome with Full Finished Basement in the Desirable Springlake Subdivision. This home is on one of the Largest Lots in the Neighborhood and offers Spectacular Water Views of Spring Lake. From the moment you walk in, you will Enjoy all of the Updates with all of Today's Trends and will be able to see that it is Truly Move-In Ready. Enjoy the Spacious, Open Concept Living Room with Newer Carpet. The Bright Kitchen has Updated White Cabinetry with Black Matte Handles, Newer Granite Counters, Newer Stainless Steel Appliances, Recessed Lighting, Espresso Stained Engineered Wood Flooring and a Walk-In Pantry. Both Bathrooms have been recently updated with New Vanities, Plumbing Fixtures, Flooring, Tub & Shower Door, Toilet, Mirrors & Lighting. This home has all New 6 Panel White Interior Doors with New Brush Nickel Hardware, White Trim Crown Molding added to each room, Updated Wood Railings for the Interior Stairs, Newer Carpeting, Updated Lighting and has just been Painted throughout. The Bedrooms all have Newer Carpeting, New Closet Doors, New Paint & Custom Blinds in each room. You will Love the Over-sized Window in the Master Bedroom. The Full Finished Basement offers another Family Room to gather or a work from home space. It has a Recessed Lighting, a Spectacular Walk-In Closet and a Laundry Room with Engineered Wood Flooring, an Abundance of Additional Cabinetry, a Folding Counter and Newer Samsung Digital Smart High-End Washer & Dryer. Walk out the Newer Sliding Glass Doors with Interior Blinds to Enjoy the Outside or Entertain from the Expanded Wood Deck with Privacy Fence and Brick Paver Patio that overlooks the Gorgeous Lake. You will have complete privacy on all sides. In addition, the Furnace, Humidifier, AC, Hot Water Heater, Front Door & Storm Door and all Windows within the home have been recently updated. This home is a Smart Home with Newer ADT Security System, Ring Doorbell & Nest Thermostat which can all be controlled by you on your phone. This home is located in HIGHLY RATED & ACCLAIMED SCHOOL DISTRICT 204 and is Close to Everything. The Eola Rec Center, Eola Library and Seasonal Farmers Market are just minutes away. This home is steps from Spring Lake, which is stocked with fish, where you can fish, kayak, canoe or just enjoy the neighboring Spring Lake Park, Frontenac Park, the Waubonsie Valley Trail - Known for their Walking and Biking Trails and Playgrounds. Enjoy the convenience of WALKING DISTANCE to the Fox Valley Mall and all of the area Restaurants, Stores and Conveniences of the Vibrant Rt 59 Corridor. COMMUTER'S DREAM - You are just minutes to the Metra Train Station and easy access to all Highways. LOW TAXES AND HOA FEES make this a Great Investment!
Location
State IL
County Du Page
Rooms
Basement Full
Interior
Interior Features Hardwood Floors, Walk-In Closet(s)
Heating Natural Gas, Forced Air
Cooling Central Air, Window/Wall Unit - 1
Fireplace N
Appliance Range, Microwave, Dishwasher, Refrigerator, Washer, Dryer, Disposal, Stainless Steel Appliance(s)
Laundry Gas Dryer Hookup, In Unit, Sink
Exterior
Exterior Feature Deck, Patio, Brick Paver Patio, Storms/Screens, End Unit
Community Features Park
View Y/N true
Roof Type Asphalt
Building
Lot Description Common Grounds, Landscaped, Pond(s), Water View
Foundation Concrete Perimeter
Sewer Public Sewer, Sewer-Storm
Water Lake Michigan, Public
New Construction false
Schools
Elementary Schools Cowlishaw Elementary School
Middle Schools Hill Middle School
High Schools Metea Valley High School
School District 204, 204, 204
Others
Pets Allowed Cats OK, Dogs OK
HOA Fee Include Insurance, Lawn Care, Scavenger, Snow Removal
Ownership Fee Simple w/ HO Assn.
Special Listing Condition None
Read Less Info
Want to know what your home might be worth? Contact us for a FREE valuation!

Our team is ready to help you sell your home for the highest possible price ASAP
© 2025 Listings courtesy of MRED as distributed by MLS GRID. All Rights Reserved.
Bought with Sheryl Long • john greene, Realtor
"My job is to find and attract mastery-based agents to the office, protect the culture, and make sure everyone is happy! "






