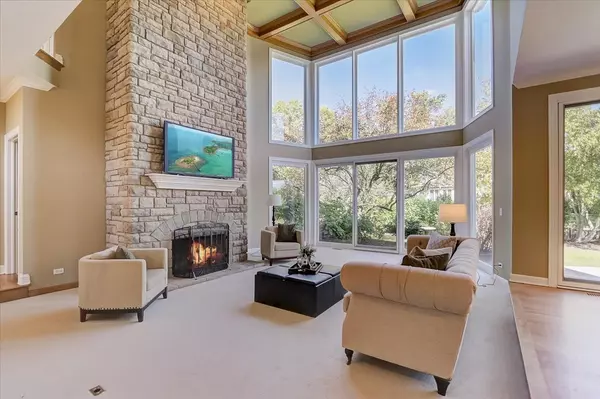$845,000
$849,900
0.6%For more information regarding the value of a property, please contact us for a free consultation.
5 Beds
4.5 Baths
3,822 SqFt
SOLD DATE : 11/04/2022
Key Details
Sold Price $845,000
Property Type Single Family Home
Sub Type Detached Single
Listing Status Sold
Purchase Type For Sale
Square Footage 3,822 sqft
Price per Sqft $221
Subdivision White Eagle
MLS Listing ID 11642506
Sold Date 11/04/22
Bedrooms 5
Full Baths 4
Half Baths 1
HOA Fees $86/qua
Year Built 1993
Annual Tax Amount $14,647
Tax Year 2020
Lot Size 0.330 Acres
Lot Dimensions 14400
Property Description
Welcome home to this beautiful 4 bedroom (+ office and basement bedroom), 4.5 bathroom in desired White Eagle subdivision! Amazing curb appeal with concrete driveway, cedar roof, and side three-car garage. Enter into the grand two-story foyer with a chandelier and views of the staircase. Both the formal living room and the formal dining room in the front portion of the home feature hardwood flooring and crown molding. Light and bright kitchen with skylight features, white cabinetry, crown molding, stainless steel appliances, a center island, and hardwood flooring. Large family room with two-story ceiling, oversized windows, coffered ceiling, and cozy fireplace. The main floor office can also be used as an in-law bedroom. Main floor laundry with folding table, cabinetry, and entrance to the outdoors. Owner's suite on the second floor includes tray ceiling, crown molding, ceiling fan, a large walk-in closet with an organizer, and owner's bathroom with a double sink vanity, soaking tub, and standing shower. Second-level guest suite with pitched ceiling, ceiling fan, large walk-in closet, and attached bathroom. Two additional bedrooms with ceiling fans and an additional bathroom on the second floor. Finished basement with additional hosting space with recessed lighting, additional bedroom, additional full bathroom, huge storage space, and direct access to the garage. Backyard features a brick paver patio and mature landscaping.
Location
State IL
County Will
Community Curbs, Sidewalks, Street Lights, Street Paved
Rooms
Basement Full
Interior
Interior Features Vaulted/Cathedral Ceilings, Skylight(s), Bar-Dry, Hardwood Floors, First Floor Bedroom, First Floor Laundry, First Floor Full Bath, Walk-In Closet(s)
Heating Natural Gas, Forced Air, Zoned
Cooling Central Air
Fireplaces Number 1
Fireplaces Type Gas Log, Gas Starter
Fireplace Y
Appliance Range, Microwave, Dishwasher, Refrigerator, Washer, Dryer, Disposal
Laundry Gas Dryer Hookup
Exterior
Exterior Feature Patio
Parking Features Attached
Garage Spaces 3.0
View Y/N true
Building
Story 2 Stories
Sewer Public Sewer
Water Public
New Construction false
Schools
Elementary Schools White Eagle Elementary School
Middle Schools Still Middle School
High Schools Waubonsie Valley High School
School District 204, 204, 204
Others
HOA Fee Include Security, Clubhouse, Other
Ownership Fee Simple
Special Listing Condition None
Read Less Info
Want to know what your home might be worth? Contact us for a FREE valuation!

Our team is ready to help you sell your home for the highest possible price ASAP
© 2025 Listings courtesy of MRED as distributed by MLS GRID. All Rights Reserved.
Bought with Jessica DeVries • Southwestern Real Estate, Inc.
"My job is to find and attract mastery-based agents to the office, protect the culture, and make sure everyone is happy! "






