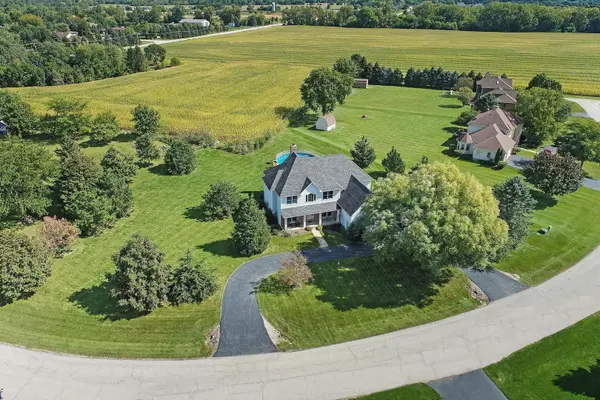$488,000
$474,900
2.8%For more information regarding the value of a property, please contact us for a free consultation.
5 Beds
4 Baths
3,498 SqFt
SOLD DATE : 11/03/2022
Key Details
Sold Price $488,000
Property Type Single Family Home
Sub Type Detached Single
Listing Status Sold
Purchase Type For Sale
Square Footage 3,498 sqft
Price per Sqft $139
Subdivision Harmony Trails Estates
MLS Listing ID 11640253
Sold Date 11/03/22
Bedrooms 5
Full Baths 4
Year Built 2003
Annual Tax Amount $8,970
Tax Year 2021
Lot Size 1.000 Acres
Lot Dimensions 1
Property Description
Welcome to 16116 Peregrine Trail - this stunning 3500 SQFT custom home sits on a meticulously maintained 1-acre lot in the highly desired Harmony Trails Estates of Huntley! Entering the home you'll instantly be delighted by the executive feeling provided by 9-foot ceilings, custom finishes, and a modern layout that jives with today's trends. Right off the front door, you'll find both a formal living and dining room with plenty of natural light and neutral colors. Heading further into the home you'll be greeted by the main living area; this includes the family room with soaring 18ft ceilings, a floor-to-ceiling stacked stone wood burning fireplace with a gas starter that opens up to the absolutely stunning kitchen with all stainless steel appliances, granite countertops, 42-inch maple cabinets, a unique boomerang style island with its own breakfast bar and auxiliary sink, eat-in area space, and a terrace door leading to the backyard paradise. These two rooms are nothing short of spectacular and are perfect for entertaining guests on game day, family gatherings, holiday parties, and so much more! The main level is also home to the mudroom with washer and dryer hookups and the 5th bedroom with a full bathroom attached - ideal for those working from home in need of a home office or anyone looking for a first-floor in-law suite. Dual staircases lead you to the second level of this home which is sure to impress anyone visiting! The master suite is 27x13 with 10ft trey ceilings, a spa-like master bathroom with a jetted tub, a huge doorless shower, his/her vanities, an 11x9 walk-in closet with Dakota closet systems, and of course its own separate laundry room (hookups in both the mudroom on the main level and in the master bedroom laundry room. The units included in the sale are currently in the master bedroom). Aside from the jaw-dropping master suite, the second level boasts an additional ensuite equipped with its own full bathroom and walk-in closet with another Dakota closet system. The 3rd and 4th bedrooms upstairs have walk-in closets and share a full Jack n' Jill bathroom with a double vanity allowing everyone in the home to have plenty of privacy and immediate access to full bathrooms. The full unfinished basement has 9ft ceilings with a ton of possibility for your finishing ideas. Whether you need an awesome teen retreat, a home gym, or even a theater, this basement has strategically tucked away mechanicals that won't interfere with designs - or simply use it for massive amounts of storage space. Speaking of storage, the home also has a side-load 3 car, insulated, and heated garage with 12 ft ceilings for those with toys or multiple family cars! It doesn't end there, the backyard is truly its own oasis with a brand new 33ft round pool installed in 2022, a brick paver patio laid in 2018, and a maintenance-free Trex Deck. This home sits in the incredibly high-rated Huntley School District zoning, minutes from I-90 for those with commutes to work, and minutes from Downtown Huntley with plenty of dining and shopping needs. It is hard to find a home with truly so much to offer for under $475k in Huntley - come take a look!
Location
State IL
County Mc Henry
Community Street Paved
Rooms
Basement Full
Interior
Interior Features Vaulted/Cathedral Ceilings, Bar-Dry, Hardwood Floors, First Floor Bedroom, Second Floor Laundry, First Floor Full Bath, Walk-In Closet(s), Ceilings - 9 Foot
Heating Natural Gas, Forced Air, Sep Heating Systems - 2+, Zoned
Cooling Central Air, Zoned
Fireplaces Number 1
Fireplaces Type Wood Burning, Gas Starter
Fireplace Y
Appliance Range, Microwave, Dishwasher, Refrigerator, Washer, Dryer, Disposal, Stainless Steel Appliance(s), Water Softener Owned, Gas Oven
Laundry Gas Dryer Hookup, In Unit
Exterior
Exterior Feature Deck, Porch, Brick Paver Patio, Above Ground Pool, Storms/Screens, Invisible Fence
Parking Features Attached
Garage Spaces 3.0
Pool above ground pool
View Y/N true
Roof Type Asphalt
Building
Lot Description Landscaped, Mature Trees, Backs to Open Grnd, Fence-Invisible Pet
Story 2 Stories
Foundation Concrete Perimeter
Sewer Septic-Private
Water Private Well
New Construction false
Schools
Elementary Schools Leggee Elementary School
Middle Schools Heineman Middle School
High Schools Huntley High School
School District 158, 158, 158
Others
HOA Fee Include None
Ownership Fee Simple
Special Listing Condition None
Read Less Info
Want to know what your home might be worth? Contact us for a FREE valuation!

Our team is ready to help you sell your home for the highest possible price ASAP
© 2025 Listings courtesy of MRED as distributed by MLS GRID. All Rights Reserved.
Bought with Kamil Chojnowski • Coldwell Banker Realty
"My job is to find and attract mastery-based agents to the office, protect the culture, and make sure everyone is happy! "






