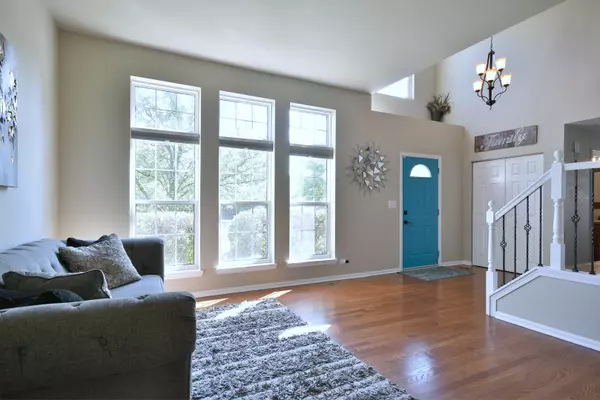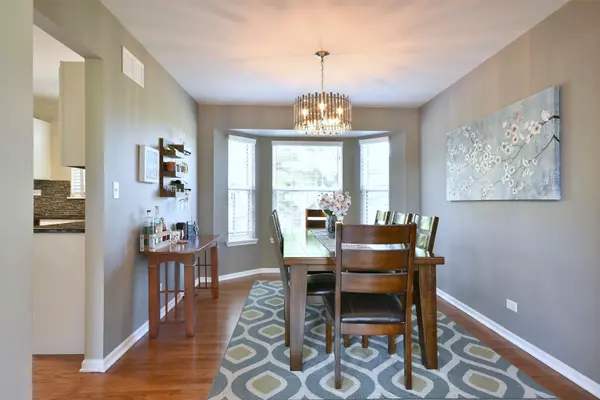$385,000
$375,000
2.7%For more information regarding the value of a property, please contact us for a free consultation.
4 Beds
2.5 Baths
1,827 SqFt
SOLD DATE : 11/02/2022
Key Details
Sold Price $385,000
Property Type Single Family Home
Sub Type Detached Single
Listing Status Sold
Purchase Type For Sale
Square Footage 1,827 sqft
Price per Sqft $210
Subdivision Wheatlands
MLS Listing ID 11630912
Sold Date 11/02/22
Style Traditional
Bedrooms 4
Full Baths 2
Half Baths 1
HOA Fees $21/ann
Year Built 2002
Tax Year 2021
Lot Size 0.280 Acres
Lot Dimensions 143X96X114X37X81
Property Description
MULTIPLE OFFERS RECEIVED ASKING FOR HIGHEST AND BEST BY 5 PM MONDAY 9/19/22 Welcome Home! This nicely updated 3 + 1 bedroom 2 1/2 bath home is move in ready! Entertain Family and Friends in the Formal Living & Dining Room. The remodeled Kitchen has granite countertops, tile backsplash, newer stainless steel appliances, updated light fixtures and opens to the cozy Family Room with gas fireplace. Upstairs you will find an Owners Suite with a walk in closet & a lux bath with dual vanities, soaker tub and separate shower. Two additional bedrooms and updated Bath. Need more room to roam, the Finished Basement is the perfect place to hang out with family and friends, plus the additional flex room can be used as a 4th bedroom or exercise room. The home has been freshly painted, has gleaming hardwood floors throughout, New Roof in 2018, New Furnace in 2020, New Stove and Fridge in 2021. The large corner lot is fenced and has plenty of room to entertain on your paver patio. Excellent location across from Wheatlands Park with walking paths, playground, sand volleyball court, sports fields and pond. Close to shopping dining and Dist 308 schools.
Location
State IL
County Will
Community Park, Curbs, Sidewalks, Street Lights, Street Paved
Rooms
Basement Full
Interior
Interior Features Hardwood Floors, First Floor Laundry
Heating Natural Gas, Forced Air
Cooling Central Air
Fireplaces Number 1
Fireplaces Type Gas Log
Fireplace Y
Appliance Range, Microwave, Dishwasher, Refrigerator, Washer, Dryer, Stainless Steel Appliance(s)
Laundry Gas Dryer Hookup
Exterior
Exterior Feature Patio, Porch, Brick Paver Patio
Parking Features Attached
Garage Spaces 2.0
View Y/N true
Roof Type Asphalt
Building
Lot Description Corner Lot, Fenced Yard
Story 2 Stories
Foundation Concrete Perimeter
Sewer Public Sewer
Water Public
New Construction false
Schools
School District 308, 308, 308
Others
HOA Fee Include None
Ownership Fee Simple w/ HO Assn.
Special Listing Condition None
Read Less Info
Want to know what your home might be worth? Contact us for a FREE valuation!

Our team is ready to help you sell your home for the highest possible price ASAP
© 2025 Listings courtesy of MRED as distributed by MLS GRID. All Rights Reserved.
Bought with Lisa Wolf • Keller Williams North Shore West
"My job is to find and attract mastery-based agents to the office, protect the culture, and make sure everyone is happy! "






