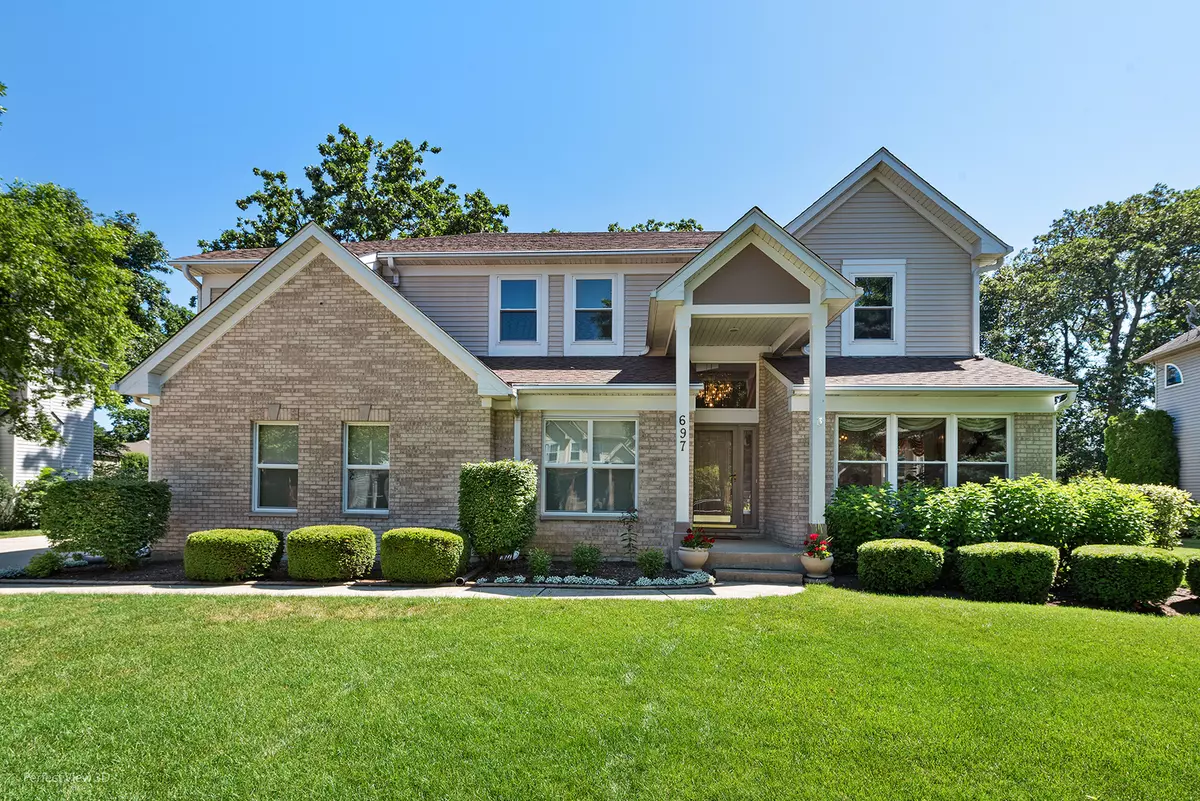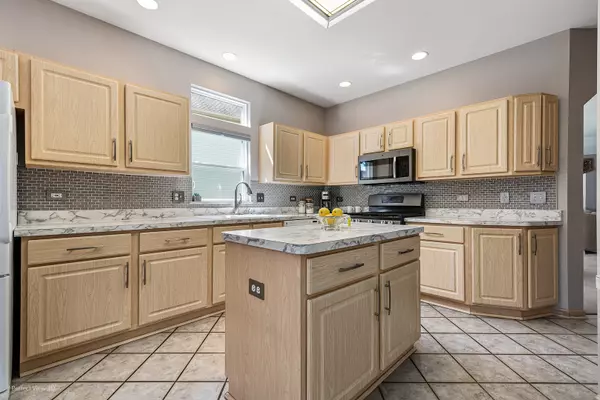$489,900
$499,888
2.0%For more information regarding the value of a property, please contact us for a free consultation.
4 Beds
3 Baths
3,141 SqFt
SOLD DATE : 11/01/2022
Key Details
Sold Price $489,900
Property Type Single Family Home
Sub Type Detached Single
Listing Status Sold
Purchase Type For Sale
Square Footage 3,141 sqft
Price per Sqft $155
Subdivision Kingsport Woods
MLS Listing ID 11641913
Sold Date 11/01/22
Bedrooms 4
Full Baths 3
HOA Fees $18/ann
Year Built 1996
Annual Tax Amount $11,634
Tax Year 2021
Lot Size 0.440 Acres
Lot Dimensions 19166
Property Description
WELCOME HOME...very desirable curbside appeal custom design home showcases 4 bedroom 3 full bath + finished basement, 3142 sq ft main level, and 2.5 car garage on an extremely private...RARE PREMIER LOT! The grand foyer welcomes you into the OPEN CONCEPT formal living room and adjacent dining room-just wonderful for hosting family holiday dinners! GORGEOUS gourmet kitchen boasting loads of cabinet space, appliances, modern light fixtures and comfortable eating area overlooking your SPACIOUS DECK and endless wooded backyard! Inside you will appreciate the lovely arches which will lead you into the TWO STORY family room complete with BREATHTAKING windows, a soaring ceiling and commanding fireplace! MAIN LEVEL BEDROOM (or office!) and FULL BATHROOM is made for family or guests-would be PERFECT for in-law! Large laundry room is SUPER convenient! Head upstairs to see three additional bedrooms including an absolutely LUXURIOUS Master Suite! The large 22X27 Master Suite has an extended area for newborn, exercise or office, or easily make into BEDROOM NUMBER 5, along with two closets, and is paired beautifully with a en-suite with double sink vanity and plenty of storage, soaker tub and walk in shower! WOW! Two more generously sized bedrooms with a full bath, a double bowl vanity complete the upstairs! Finished basement offers plenty of room for media, recreation, exercise and 46X15 ENDLESS STORAGE AREA!!! 2019 ROOF, 2019 INTERIOR PAINT, 2017 A/C & NEWER FURNACE. Highly desirable neighborhood in an IDEAL location close to everything that Gurnee has to offer-just minutes away from parks, shops, restaurants and MORE! You're going to LOVE it!
Location
State IL
County Lake
Community Park, Curbs, Sidewalks, Street Lights, Street Paved
Rooms
Basement Full
Interior
Interior Features Skylight(s), In-Law Arrangement, First Floor Laundry
Heating Natural Gas, Electric
Cooling Central Air
Fireplaces Number 1
Fireplaces Type Wood Burning, Gas Starter
Fireplace Y
Appliance Range, Microwave, Dishwasher, Refrigerator, Washer, Dryer, Disposal
Laundry Laundry Chute, Laundry Closet, Sink
Exterior
Exterior Feature Deck, Patio
Parking Features Attached
Garage Spaces 2.5
View Y/N true
Roof Type Asphalt
Building
Lot Description Mature Trees
Story 2 Stories
Foundation Concrete Perimeter
Sewer Public Sewer
Water Public
New Construction false
Schools
Elementary Schools Woodland Primary School
Middle Schools Woodland Middle School
High Schools Warren Township High School
School District 50, 50, 121
Others
HOA Fee Include Insurance
Ownership Fee Simple
Special Listing Condition None
Read Less Info
Want to know what your home might be worth? Contact us for a FREE valuation!

Our team is ready to help you sell your home for the highest possible price ASAP
© 2025 Listings courtesy of MRED as distributed by MLS GRID. All Rights Reserved.
Bought with Candyce Thompson • @properties Christie's International Real Estate
"My job is to find and attract mastery-based agents to the office, protect the culture, and make sure everyone is happy! "






