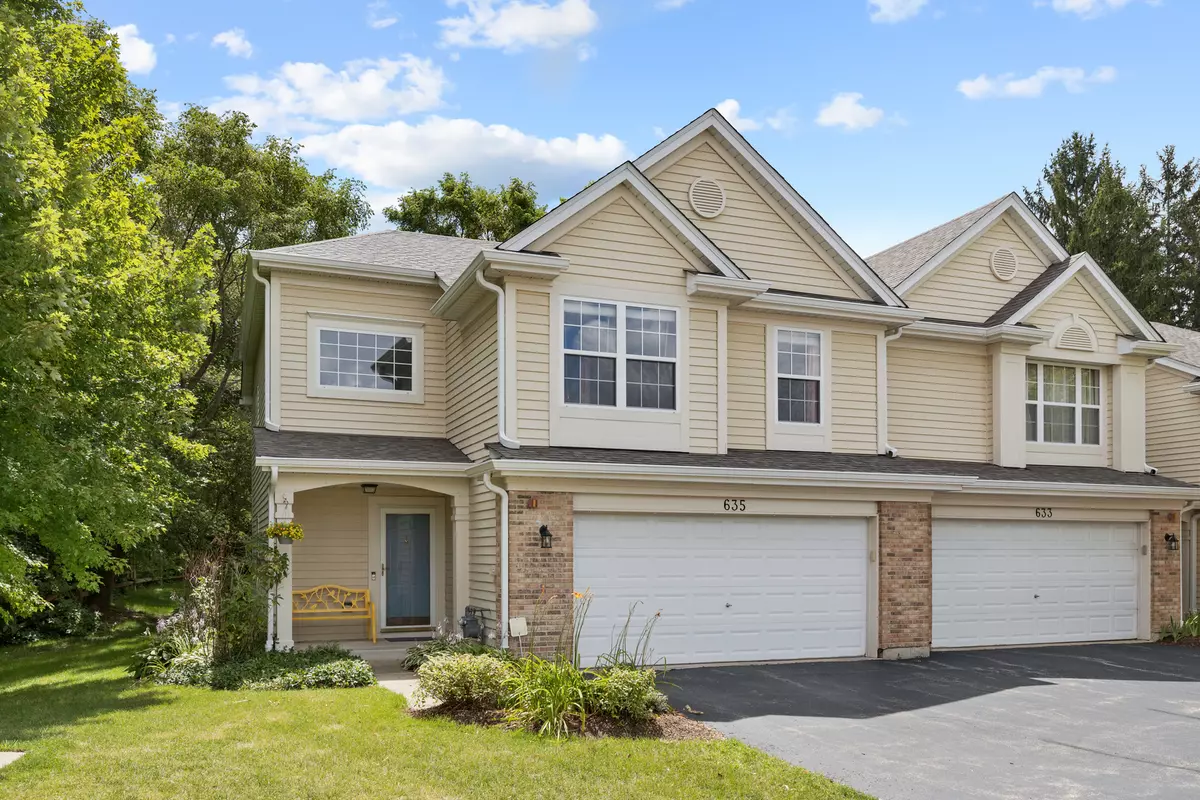$230,000
$225,000
2.2%For more information regarding the value of a property, please contact us for a free consultation.
3 Beds
2.5 Baths
1,730 SqFt
SOLD DATE : 10/28/2022
Key Details
Sold Price $230,000
Property Type Townhouse
Sub Type Townhouse-2 Story
Listing Status Sold
Purchase Type For Sale
Square Footage 1,730 sqft
Price per Sqft $132
Subdivision Holiday Park
MLS Listing ID 11607973
Sold Date 10/28/22
Bedrooms 3
Full Baths 2
Half Baths 1
HOA Fees $208/mo
Year Built 2003
Annual Tax Amount $4,465
Tax Year 2021
Lot Dimensions COMMON
Property Description
An absolute must-see beautiful end unit townhome! Sun-lit, two-story foyer foyer welcomes you with soaring ceilings, hardwood flooring, oversized window and guest closet. Bright and airy living area offers recessed lighting, ceiling fan and provides direct access to the patio. Formal dining room with crown molding ideal for entertaining family and friends! Large kitchen features newer appliances, breakfast nook, tons of cabinet space plus pantry closet. Half bath completes the main level. As you make your way to the second floor, expansive loft area greets you. This large loft is perfect for working from home or setting up a play room- bring your imagination! Prepare to be impressed by the primary suite boasting walk-in closet and private bath with double sink vanity, soaking tub & linen closet. Two additional generously sized bedrooms share a hallway bathroom with tub/shower combo and linen closet. Laundry room with additional storage finishes the second floor. Unwind in the fantastic outdoor space highlighting a patio perfect for barbecuing and lots of open, lush green space! The backyard space provides the feeling of privacy and relaxation. Fall in love with everything this subdivision has to offer such as lake, beach area, gazebo, playground and walking trails!! Close proximity to restaurants, lakes, highways and so much more!! Do not miss this opportunity.
Location
State IL
County Lake
Rooms
Basement None
Interior
Interior Features Vaulted/Cathedral Ceilings, Second Floor Laundry
Heating Natural Gas, Forced Air
Cooling Central Air
Fireplace Y
Appliance Range, Dishwasher, Washer, Dryer, Disposal
Exterior
Exterior Feature Patio, Porch
Parking Features Attached
Garage Spaces 2.0
Community Features Park, Picnic Area
View Y/N true
Roof Type Asphalt
Building
Lot Description Common Grounds, Landscaped
Foundation Concrete Perimeter
Sewer Public Sewer
Water Public
New Construction false
Schools
Elementary Schools Big Hollow Elementary School
Middle Schools Big Hollow Middle School
High Schools Grant Community High School
School District 38, 38, 124
Others
Pets Allowed Cats OK, Dogs OK, Size Limit
HOA Fee Include Insurance, Exterior Maintenance, Lawn Care, Scavenger
Ownership Condo
Special Listing Condition None
Read Less Info
Want to know what your home might be worth? Contact us for a FREE valuation!

Our team is ready to help you sell your home for the highest possible price ASAP
© 2025 Listings courtesy of MRED as distributed by MLS GRID. All Rights Reserved.
Bought with Shannon Bremner • Keller Williams Success Realty
"My job is to find and attract mastery-based agents to the office, protect the culture, and make sure everyone is happy! "






