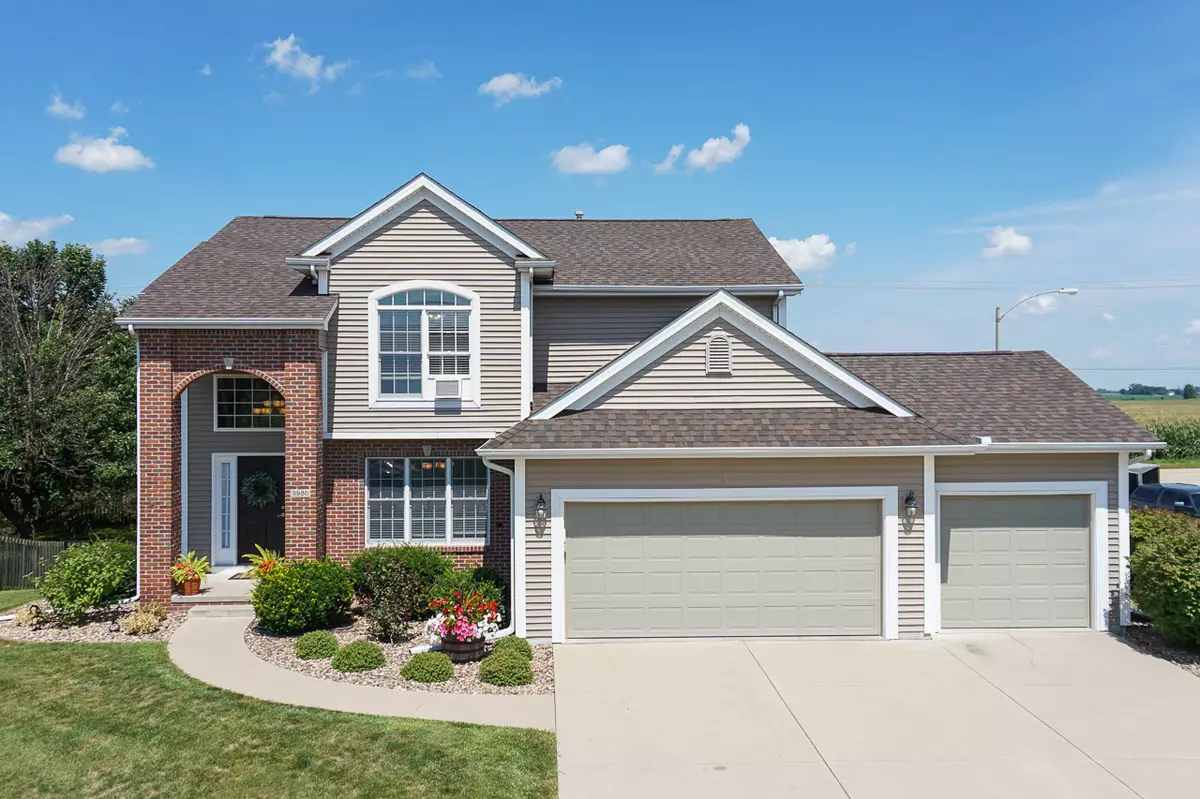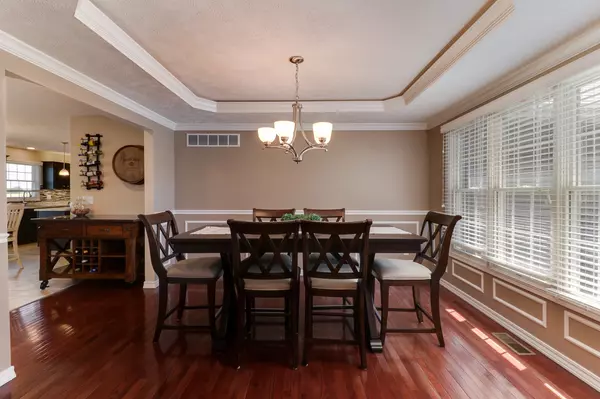$393,000
$390,000
0.8%For more information regarding the value of a property, please contact us for a free consultation.
5 Beds
3.5 Baths
3,186 SqFt
SOLD DATE : 10/14/2022
Key Details
Sold Price $393,000
Property Type Single Family Home
Sub Type Detached Single
Listing Status Sold
Purchase Type For Sale
Square Footage 3,186 sqft
Price per Sqft $123
Subdivision Eagle View
MLS Listing ID 11493112
Sold Date 10/14/22
Style Traditional
Bedrooms 5
Full Baths 3
Half Baths 1
Year Built 2006
Annual Tax Amount $8,169
Tax Year 2021
Lot Size 0.309 Acres
Lot Dimensions 100X 136
Property Description
Stunning Kaisner Built home in Eagle View! Stately and beautiful curb appeal greeting you every day! 5 bedrooms, 3 1/2 baths - just beautiful inside and out! Main level features open floor plan with stunning details like coffered ceilings, hardwood floors and an abundance of natural light with large windows throughout the home! Spacious formal dining room with beautiful crown molding details and lots of room for gathering. Huge family room with large windows, view of the back yard large fireplace. Family room opens up to the beautiful update kitchen! Kitchen features new tile back splash, new countertops and new appliances! Electric Induction Range stove/oven, microwave and dishwasher all remain! Convenient main level laundry and guest bath as well. Upstairs offers a spacious master bedroom with coffered ceilings, walk-in closet and beautiful full bath. Master bath has plenty of space to relax with a large soaking tub, separate shower and double vanity. 3 additional spacious bedrooms and another full bath also upstairs giving your whole family privacy from the rest of the home. The basement is so spacious and relaxing, you will forget you are in the basement! Huge family room with a second fireplace - great space to hang out! A fifth bedroom and a 3rd full bath are also conveniently located downstairs. Large egress windows and high ceilings just add to the beauty and spaciousness of the lower level. Three car garage, beautifully landscaped back yard with new fence, firepit area, brick patio and large deck overlooking it all provide great space to entertain and watch over the family! Updates include: New water heater and new roof in 2022; New fenced yard; New professional landscaping in 2021; Added a whole house vacuum in 2019; All freshly painted in 2021; Kitchen updated in 2021 with new tile floor, tile back splash, new counter tops, custom over and under lighting. *refrigerator and washer/dryer do NOT stay. Garage shelves, cabinets and wall-mounted tool holder do NOT stay. And shelves in basement storage room do NOT stay.
Location
State IL
County Mc Lean
Rooms
Basement Full
Interior
Interior Features Vaulted/Cathedral Ceilings, Hardwood Floors, First Floor Laundry, Built-in Features, Walk-In Closet(s), Coffered Ceiling(s)
Heating Natural Gas, Forced Air
Cooling Central Air
Fireplaces Number 2
Fireplaces Type Gas Log, Gas Starter
Fireplace Y
Appliance Range, Microwave, Dishwasher
Exterior
Exterior Feature Deck, Patio
Parking Features Attached
Garage Spaces 3.0
View Y/N true
Building
Lot Description Corner Lot, Fenced Yard, Landscaped
Story 2 Stories
Sewer Public Sewer
Water Public
New Construction false
Schools
Elementary Schools Towanda Elementary
Middle Schools Evans Jr High
High Schools Normal Community High School
School District 5, 5, 5
Others
HOA Fee Include None
Ownership Fee Simple
Special Listing Condition None
Read Less Info
Want to know what your home might be worth? Contact us for a FREE valuation!

Our team is ready to help you sell your home for the highest possible price ASAP
© 2025 Listings courtesy of MRED as distributed by MLS GRID. All Rights Reserved.
Bought with Erica Epperson • BHHS Central Illinois REALTORS
"My job is to find and attract mastery-based agents to the office, protect the culture, and make sure everyone is happy! "






