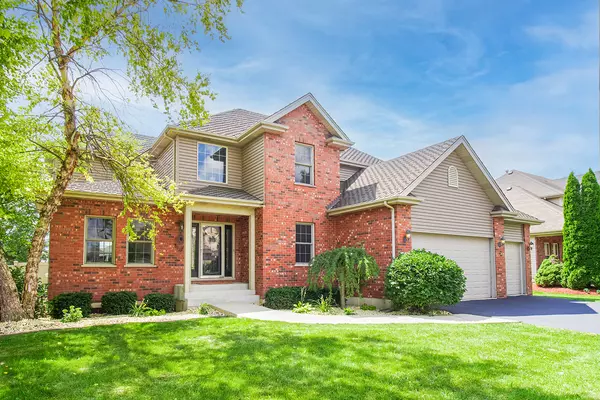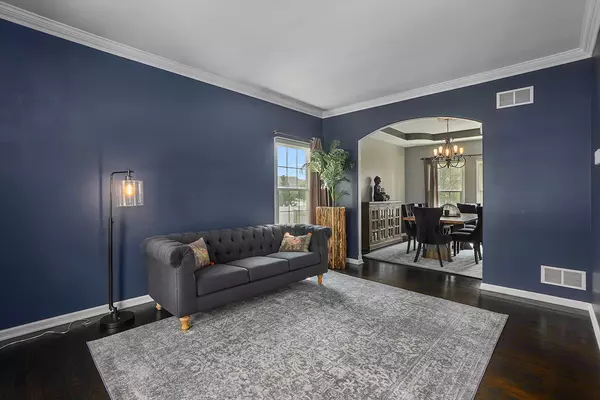$456,000
$450,000
1.3%For more information regarding the value of a property, please contact us for a free consultation.
4 Beds
3.5 Baths
2,950 SqFt
SOLD DATE : 09/30/2022
Key Details
Sold Price $456,000
Property Type Single Family Home
Sub Type Detached Single
Listing Status Sold
Purchase Type For Sale
Square Footage 2,950 sqft
Price per Sqft $154
Subdivision Estates Of Fox Chase
MLS Listing ID 11617762
Sold Date 09/30/22
Style Traditional
Bedrooms 4
Full Baths 3
Half Baths 1
Year Built 2004
Annual Tax Amount $9,199
Tax Year 2021
Lot Size 0.253 Acres
Lot Dimensions 94X130X77X130
Property Description
This traditional, two story, custom built brick home is located in the very sought after neighborhood of Estates of Fox Chase. Every room in this home has been meticulously redone with updated paint throughout and new hardwood flooring. The kitchen boasts unique fingerprint resistant stainless steel appliances, an abundance of 42" cabinets, granite countertops, including a breakfast countertop area for those busy mornings with the kids. Come sit in the sun room, beaming rays of natural light, and enjoy the peaceful and tranquil moments with your coffee/tea. The spacious family room fits any size family to gather and enjoy one another. Conveniently located on the main level is an office so you can work from home at your leisure. The oversized bedrooms have new flooring as well as new, upgraded light fixtures. The massive master bedroom has a walk in closet with a gorgeous en suite "spa like" bathroom. All bathrooms have recently been remodelled with modern glass doors, tiled walk in showers, and upgraded vanities. Need space for your in laws or a combined family? The full, finished basement has a recreational room that can be converted to a bedroom, along with a full redone bathroom, a full kitchen with stove and refrigerator, and still room for the media area for entertaining! The fenced in back yard has an oversized, newer composite "trex" deck along with a pool for some real fun on those summer days! This house has been carefully well maintained and it shows with the attention to detail upgrades that were done to make this a true modern, warming, home you want to call yours! It is within minutes of the elementary school, park, etc. It's within 10 minutes of the expressway, and near to all shopping and restaurants! Come see before it's too late!
Location
State IL
County Kendall
Community Curbs, Sidewalks, Street Lights
Rooms
Basement Full
Interior
Interior Features Vaulted/Cathedral Ceilings, Bar-Wet, Hardwood Floors, In-Law Arrangement, First Floor Laundry
Heating Natural Gas, Forced Air
Cooling Central Air
Fireplaces Number 1
Fireplaces Type Wood Burning, Gas Starter
Fireplace Y
Appliance Range, Microwave, Dishwasher, Refrigerator, Washer, Dryer, Disposal, Stainless Steel Appliance(s)
Exterior
Exterior Feature Deck, Above Ground Pool
Parking Features Attached
Garage Spaces 3.0
Pool above ground pool
View Y/N true
Roof Type Asphalt
Building
Lot Description Fenced Yard, Landscaped, Mature Trees, Sidewalks
Story 2 Stories
Foundation Concrete Perimeter
Sewer Public Sewer
Water Public
New Construction false
Schools
Elementary Schools Fox Chase Elementary School
Middle Schools Traughber Junior High School
High Schools Oswego High School
School District 308, 308, 308
Others
HOA Fee Include None
Ownership Fee Simple
Special Listing Condition None
Read Less Info
Want to know what your home might be worth? Contact us for a FREE valuation!

Our team is ready to help you sell your home for the highest possible price ASAP
© 2025 Listings courtesy of MRED as distributed by MLS GRID. All Rights Reserved.
Bought with Simon Danuta • Redstart Inc.
"My job is to find and attract mastery-based agents to the office, protect the culture, and make sure everyone is happy! "






