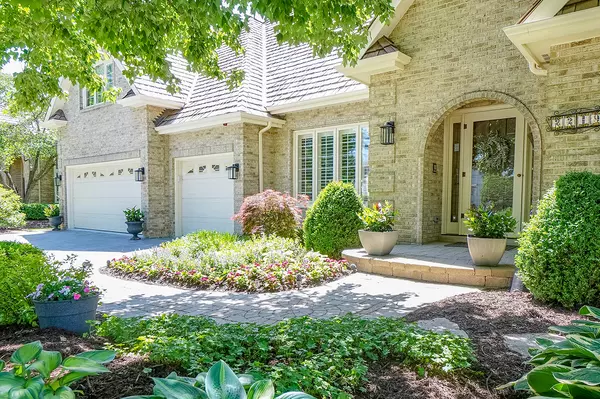$849,000
$819,000
3.7%For more information regarding the value of a property, please contact us for a free consultation.
4 Beds
3.5 Baths
4,371 SqFt
SOLD DATE : 09/29/2022
Key Details
Sold Price $849,000
Property Type Single Family Home
Sub Type Detached Single
Listing Status Sold
Purchase Type For Sale
Square Footage 4,371 sqft
Price per Sqft $194
Subdivision White Eagle
MLS Listing ID 11405313
Sold Date 09/29/22
Bedrooms 4
Full Baths 3
Half Baths 1
Year Built 1990
Annual Tax Amount $16,320
Tax Year 2021
Lot Dimensions 95X142X95X144
Property Description
Custom built brick & cedar home in the White Eagle Golf Subdivision in Naperville. These pristine homes boast over 6,000sq.ft. of finished living space. Sought after 1st floor master suite with updated Master bath and large "California Closet". 2 story center family room. Front & rear staircases. Private study with custom coffered ceilings and built in book case. Updated kitchen with white cabinets, granite counters and all stainless steel appliances, large center island and separate eating area w/surround windows. The 2nd floor has 3 bedrooms with 2 full baths and large loft for a great study area or just relaxing. The basement is partially finished and has crawl spaces for storage. Off the back of the home is a large deck with a gazebo and hot tub that opens to a perfect size yard. Plantation shutters, gleaming hardwood floors, white trim and 6 panel doors. Tesla hook up also. White Eagle has an elementary school and also is a swim and tennis community. Near shopping , highways, and train.
Location
State IL
County Will
Community Clubhouse, Park, Pool, Tennis Court(S), Curbs, Sidewalks, Street Lights, Street Paved
Rooms
Basement Full
Interior
Interior Features Vaulted/Cathedral Ceilings, Hardwood Floors, First Floor Bedroom, First Floor Laundry, First Floor Full Bath, Built-in Features, Walk-In Closet(s), Coffered Ceiling(s), Open Floorplan, Some Carpeting, Some Window Treatmnt, Some Wood Floors, Drapes/Blinds, Granite Counters
Heating Natural Gas, Forced Air
Cooling Central Air
Fireplaces Number 1
Fireplace Y
Appliance Double Oven, Microwave, Dishwasher, Refrigerator, Stainless Steel Appliance(s)
Exterior
Exterior Feature Deck
Parking Features Attached
Garage Spaces 3.0
View Y/N true
Building
Lot Description Landscaped, Mature Trees, Sidewalks, Streetlights
Story 2 Stories
Foundation Concrete Perimeter
Sewer Public Sewer
Water Lake Michigan, Public
New Construction false
Schools
Elementary Schools White Eagle Elementary School
Middle Schools Still Middle School
High Schools Waubonsie Valley High School
School District 204, 204, 204
Others
HOA Fee Include None
Ownership Fee Simple w/ HO Assn.
Special Listing Condition None
Read Less Info
Want to know what your home might be worth? Contact us for a FREE valuation!

Our team is ready to help you sell your home for the highest possible price ASAP
© 2025 Listings courtesy of MRED as distributed by MLS GRID. All Rights Reserved.
Bought with Cheryl Bellavia • Dream Town Realty
"My job is to find and attract mastery-based agents to the office, protect the culture, and make sure everyone is happy! "






