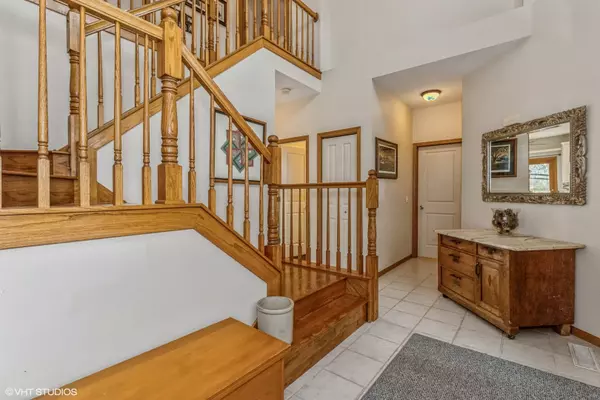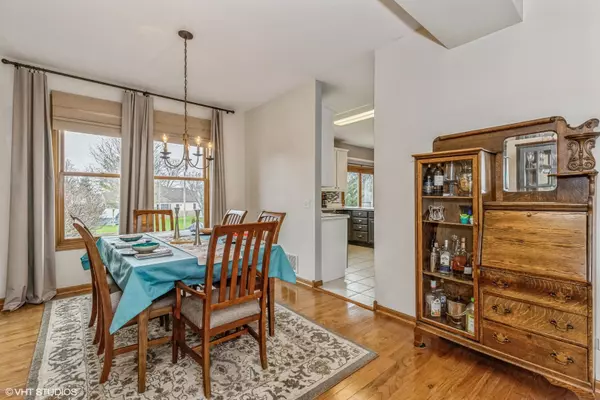$319,900
$319,900
For more information regarding the value of a property, please contact us for a free consultation.
4 Beds
2.5 Baths
2,476 SqFt
SOLD DATE : 09/29/2022
Key Details
Sold Price $319,900
Property Type Single Family Home
Sub Type Detached Single
Listing Status Sold
Purchase Type For Sale
Square Footage 2,476 sqft
Price per Sqft $129
Subdivision Woods Of Antioch
MLS Listing ID 11387501
Sold Date 09/29/22
Style Traditional
Bedrooms 4
Full Baths 2
Half Baths 1
Year Built 1998
Annual Tax Amount $10,113
Tax Year 2021
Lot Size 10,018 Sqft
Lot Dimensions 10019
Property Description
Wonderful Woods of Antioch opportunity! Brick elevation. Three car garage! NEW vinyl siding and architectural shingle asphalt roof (2021) Gleaming hardwood flooring throughout most of the home. Six panel colonist doors with stained oak trim. Nine foot main floor ceilings. Two-story foyer highlighted by oak railing switchback staircase and overlook from second floor hall. Bright and open formal living and dining rooms. Efficiently designed kitchen offers an abundance of painted cabinetry - 42" white uppers complimented by a beautiful slate gray base cabinets. Newer designer backsplash. Butler's pantry sports butcher block style counter. Stainless steel appliances remain and include gas range, dishwasher, built-in microwave and refrigerator (as is). Generously sizes eating area provides slider access to the backyard patio. Cozy adjacent family room warmed by floor-to-ceiling brick gas-start fireplace. Extended first floor laundry room serves as mudroom to the attached garage. Spacious master bedroom boasts tray ceiling, huge walk-in closet and oak floors. Private master bath enjoys updated dual sink vanity, relaxing whirlpool tub and separate shower. Three secondary bedrooms feature lighted ceiling fans and walk-in closets and ASshare the main hall bath. Endless possibilities await in the full, unfinished basement. Please exclude washer & dryer. Kitchen refrigerator as is. Short sale - no home sale or close contingencies can be accepted. REMINE taxes are incorrect. 2021 tax bill is $10,113.00
Location
State IL
County Lake
Rooms
Basement Full
Interior
Interior Features Hardwood Floors, First Floor Laundry, Walk-In Closet(s)
Heating Natural Gas
Cooling Central Air
Fireplaces Number 1
Fireplaces Type Gas Starter
Fireplace Y
Appliance Range, Microwave, Dishwasher
Laundry Gas Dryer Hookup, In Unit
Exterior
Exterior Feature Patio
Parking Features Attached
Garage Spaces 3.0
View Y/N true
Roof Type Asphalt
Building
Story 2 Stories
Foundation Concrete Perimeter
Sewer Public Sewer, Sewer-Storm
Water Public
New Construction false
Schools
Middle Schools Antioch Upper Grade School
High Schools Antioch Community High School
School District 34, 34, 117
Others
HOA Fee Include None
Ownership Fee Simple
Special Listing Condition Short Sale
Read Less Info
Want to know what your home might be worth? Contact us for a FREE valuation!

Our team is ready to help you sell your home for the highest possible price ASAP
© 2025 Listings courtesy of MRED as distributed by MLS GRID. All Rights Reserved.
Bought with Lauren Sjolseth • eXp Realty, LLC
"My job is to find and attract mastery-based agents to the office, protect the culture, and make sure everyone is happy! "






