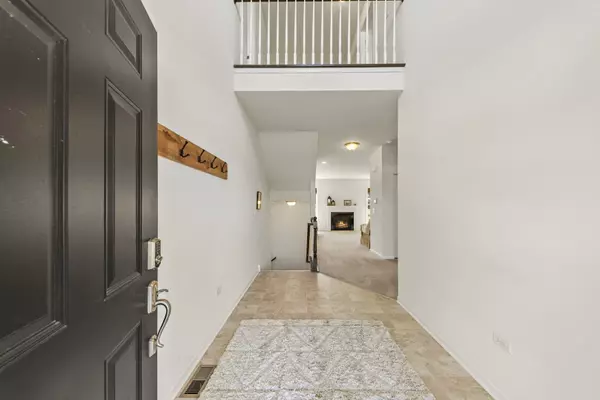$425,000
$419,900
1.2%For more information regarding the value of a property, please contact us for a free consultation.
4 Beds
2.5 Baths
2,500 SqFt
SOLD DATE : 09/26/2022
Key Details
Sold Price $425,000
Property Type Single Family Home
Sub Type Detached Single
Listing Status Sold
Purchase Type For Sale
Square Footage 2,500 sqft
Price per Sqft $170
Subdivision The Oaks At Churchill Club
MLS Listing ID 11455627
Sold Date 09/26/22
Bedrooms 4
Full Baths 2
Half Baths 1
HOA Fees $20/mo
Year Built 2016
Annual Tax Amount $10,539
Tax Year 2021
Lot Dimensions 125 X 80 X 128 X 55
Property Description
Beautiful 2,500 sq. ft. single-family home built in 2016 with a golf course view in The Oaks at Churchill Club Subdivision. This home features 4 bedrooms, 2.5 bathrooms, plus a first-floor office, a second-floor laundry room, an oversized 20' x 24' garage, a 17' x 38' basement, and a perfect view of the 5th green on the Fox Bend Golf Course! Meticulously well maintained home with windows throughout making this home extremely light, bright, and inviting! The office is immediately past the foyer and features luxurious double french doors. As you continue through the home, you will find the gigantic 17' x 17' family room that is perfect for entertaining all of your friends and family at the same time! The kitchen includes 42" white cabinets with soft close drawers and electronic child safety locks, crown molding, stainless steel appliances, an island, a walk-in pantry, and a bay window to expand your view of the golf course and mature landscaping! As you head upstairs you will find 4 generously sized bedrooms, especially the master bedroom that is 14' x 18'! The master bathroom features a raised vanity with double sinks, an oversized shower, and a large walk-in closet. The 2nd, 3rd, and 4th bedrooms all have carpet, large closets, and plenty of space to fit most bedroom furniture. The second floor laundry room makes it so convenient to get your laundry done without having to cart your clothes downstairs only to bring them back upstairs! The entire home comes with blackout blinds and the kitchen and full bathrooms have soft close drawers! The garage is 4' wider than most allowing you more storage room or space for a work bench. The basement is 17' x 38' and is a blank canvas ready for your finishing. This home is part of the Churchill Club Master Association which includes a 10,000 sq. ft. clubhouse with fitness center, game room lounge, Jr. Olympic swimming pool with water slide, baby pool with slide, splash pad, playground, tennis, volleyball, basketball, soccer, and miles of walking and biking paths. Schedule your appointment while this home is still available!
Location
State IL
County Kendall
Rooms
Basement Partial
Interior
Heating Natural Gas
Cooling Central Air
Fireplaces Number 1
Fireplaces Type Gas Log, Gas Starter, Heatilator
Fireplace Y
Laundry Gas Dryer Hookup
Exterior
Parking Features Attached
Garage Spaces 2.0
View Y/N true
Roof Type Asphalt
Building
Lot Description Golf Course Lot
Story 2 Stories
Sewer Public Sewer
Water Public
New Construction false
Schools
Elementary Schools Old Post Elementary School
Middle Schools Thompson Junior High School
High Schools Oswego High School
School District 308, 308, 308
Others
HOA Fee Include Clubhouse, Exercise Facilities, Pool
Ownership Fee Simple w/ HO Assn.
Special Listing Condition None
Read Less Info
Want to know what your home might be worth? Contact us for a FREE valuation!

Our team is ready to help you sell your home for the highest possible price ASAP
© 2025 Listings courtesy of MRED as distributed by MLS GRID. All Rights Reserved.
Bought with Kay Kellogg • @properties Christie's International Real Estate
"My job is to find and attract mastery-based agents to the office, protect the culture, and make sure everyone is happy! "






