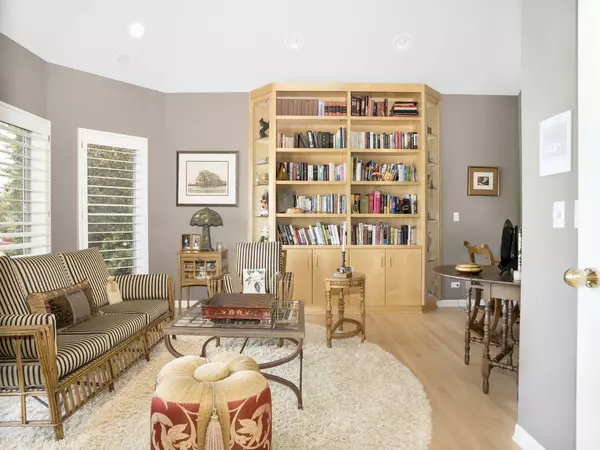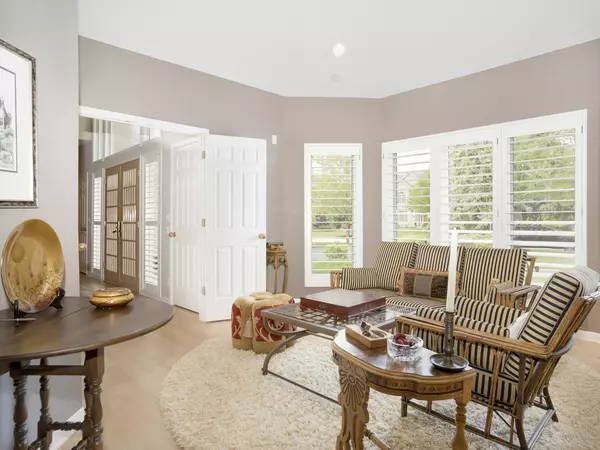$875,000
$899,500
2.7%For more information regarding the value of a property, please contact us for a free consultation.
4 Beds
3.5 Baths
5,399 SqFt
SOLD DATE : 09/23/2022
Key Details
Sold Price $875,000
Property Type Single Family Home
Sub Type Detached Single
Listing Status Sold
Purchase Type For Sale
Square Footage 5,399 sqft
Price per Sqft $162
Subdivision Royal Fox
MLS Listing ID 11416577
Sold Date 09/23/22
Style Ranch
Bedrooms 4
Full Baths 3
Half Baths 1
HOA Fees $20/ann
Year Built 1994
Annual Tax Amount $14,953
Tax Year 2021
Lot Size 0.445 Acres
Lot Dimensions 19384
Property Description
Stunning custom ranch on a private cul-de-sac in desirable Royal Fox subdivision! Over 5,500 sq. ft. of living space including the finished walkout lower level. This stucco sided estate home offers expansive space with incredible design that features volume ceilings, extensive windows that offer incomparable views of the lush backyard! From your first steps in the formal entry, you will be impressed with the natural light & flowing layout. The generously sized Living Room is centered on the custom fireplace & features oversized windows. The Office/Library has custom built-in cabinetry & views of the front yard. The chef's Kitchen invites you to enjoy intimate home cooked meals or extravagent events! Custom cabinetry with soft-close drawers, in-cabinet pull out shelving, oversized center island with waterfall granite tops & breakfast bar. The Dining Room can comfortably accommodate dinner for 10-12. Escape to the Master Bedroom Suite: spacious sitting area, Fireplace, dual Walk-In Closets with custom organizers & a spa-like Master Bath with doorless shower, whirlpool tub & more. Enjoy morning coffee on the private deck off the Master Bedroom. THEN - wander down to the 12' (not a typo - finishes to 10' +) walkout lower level offering another 2,500+ sq. feet of living space! 3 more Bedrooms (one currently used as an Exercise Room). 2 full bathrooms - Large Family Room with radius edge sunken Bar, Game Room. If you can pry yourself from the luxurious interior - wander outside to grill steaks - enjoying the views of the lush & very private grounds. More outdoor entertaining on the connected patios. Roof replaced in 2019. Too much to list! 50+ Page eBrochure.
Location
State IL
County Kane
Community Clubhouse, Sidewalks, Street Lights, Street Paved
Rooms
Basement Full, Walkout
Interior
Heating Natural Gas, Forced Air, Sep Heating Systems - 2+, Zoned
Cooling Central Air, Zoned
Fireplaces Number 3
Fireplace Y
Appliance Double Oven, Range, Microwave, Dishwasher, High End Refrigerator, Washer, Dryer, Stainless Steel Appliance(s)
Exterior
Exterior Feature Deck, Patio
Parking Features Attached
Garage Spaces 3.0
View Y/N true
Roof Type Asphalt
Building
Lot Description Cul-De-Sac
Story 1 Story
Foundation Concrete Perimeter
Sewer Public Sewer
Water Public
New Construction false
Schools
Elementary Schools Norton Creek Elementary School
Middle Schools Wredling Middle School
High Schools St. Charles East High School
School District 303, 303, 303
Others
HOA Fee Include Other
Ownership Fee Simple
Special Listing Condition List Broker Must Accompany
Read Less Info
Want to know what your home might be worth? Contact us for a FREE valuation!

Our team is ready to help you sell your home for the highest possible price ASAP
© 2025 Listings courtesy of MRED as distributed by MLS GRID. All Rights Reserved.
Bought with Susan Fichter • @properties Christie's International Real Estate
"My job is to find and attract mastery-based agents to the office, protect the culture, and make sure everyone is happy! "






