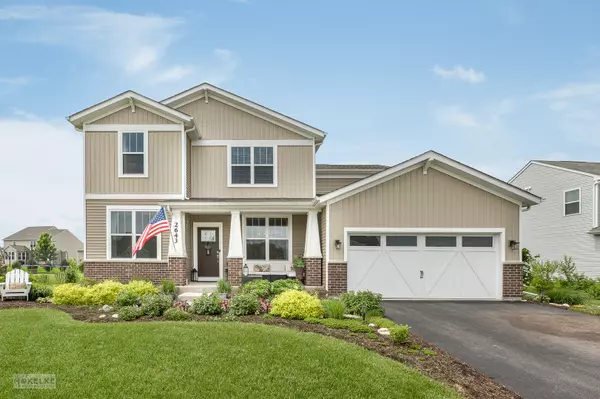$495,000
$499,999
1.0%For more information regarding the value of a property, please contact us for a free consultation.
4 Beds
2.5 Baths
3,200 SqFt
SOLD DATE : 09/21/2022
Key Details
Sold Price $495,000
Property Type Single Family Home
Sub Type Detached Single
Listing Status Sold
Purchase Type For Sale
Square Footage 3,200 sqft
Price per Sqft $154
Subdivision Grande Reserve
MLS Listing ID 11446772
Sold Date 09/21/22
Bedrooms 4
Full Baths 2
Half Baths 1
HOA Fees $70/mo
Year Built 2018
Annual Tax Amount $10,391
Tax Year 2021
Lot Size 0.287 Acres
Lot Dimensions 12516
Property Description
ABSOLUTELY STUNNING IN GRANDE RESERVE! 3200 SQFT + 3 CAR GARAGE (tandem)! YOU WILL FALL IN LOVE with the way this home feels. It is flooded with natural light and has a calming neutral color palette. Thoughtfully designed with an open layout and spacious floorplan, sellers had this home built by Pulte in 2018 and spared no expense! You will appreciate all of the upgrades which include a front porch, sunroom, desk/planning center, 2 rooms designated as flex-space (currently used as living room and office), HUGE 2nd story loft, custom cabinet design with stainless steel appliances and granite countertops, wood and iron railings, 2-panel wood doors, recessed lighting, fireplace AND walk-in closets in all 4 bedrooms! Step out from the sunroom to enjoy the beautiful backyard with its paver patio, professional landscape and raised vegetable garden beds. Grande Reserve is a lovely community in Yorkville with its on-site elementary school, parks, planned open space and walking trails. Grab your towels and head down the block to the aquatic center with 3 pools and a clubhouse. Look through the pictures and schedule your showing. WELCOME HOME! (Note that there is no SSA for this home).
Location
State IL
County Kendall
Community Clubhouse, Park, Pool, Sidewalks, Street Lights, Street Paved
Rooms
Basement Full
Interior
Interior Features First Floor Laundry, Walk-In Closet(s), Open Floorplan, Separate Dining Room
Heating Natural Gas, Forced Air
Cooling Central Air
Fireplaces Number 1
Fireplaces Type Gas Starter, Heatilator
Fireplace Y
Appliance Range, Microwave, Dishwasher, Refrigerator, Disposal, Gas Cooktop
Laundry Gas Dryer Hookup, Sink
Exterior
Exterior Feature Porch, Brick Paver Patio
Parking Features Attached
Garage Spaces 3.0
View Y/N true
Roof Type Asphalt
Building
Story 2 Stories
Foundation Concrete Perimeter
Sewer Public Sewer
Water Public
New Construction false
Schools
Elementary Schools Grande Reserve Elementary School
Middle Schools Yorkville Middle School
High Schools Yorkville High School
School District 115, 115, 115
Others
HOA Fee Include Clubhouse, Pool
Ownership Fee Simple w/ HO Assn.
Special Listing Condition None
Read Less Info
Want to know what your home might be worth? Contact us for a FREE valuation!

Our team is ready to help you sell your home for the highest possible price ASAP
© 2025 Listings courtesy of MRED as distributed by MLS GRID. All Rights Reserved.
Bought with Cindy Heckelsberg • Coldwell Banker Real Estate Group
"My job is to find and attract mastery-based agents to the office, protect the culture, and make sure everyone is happy! "






