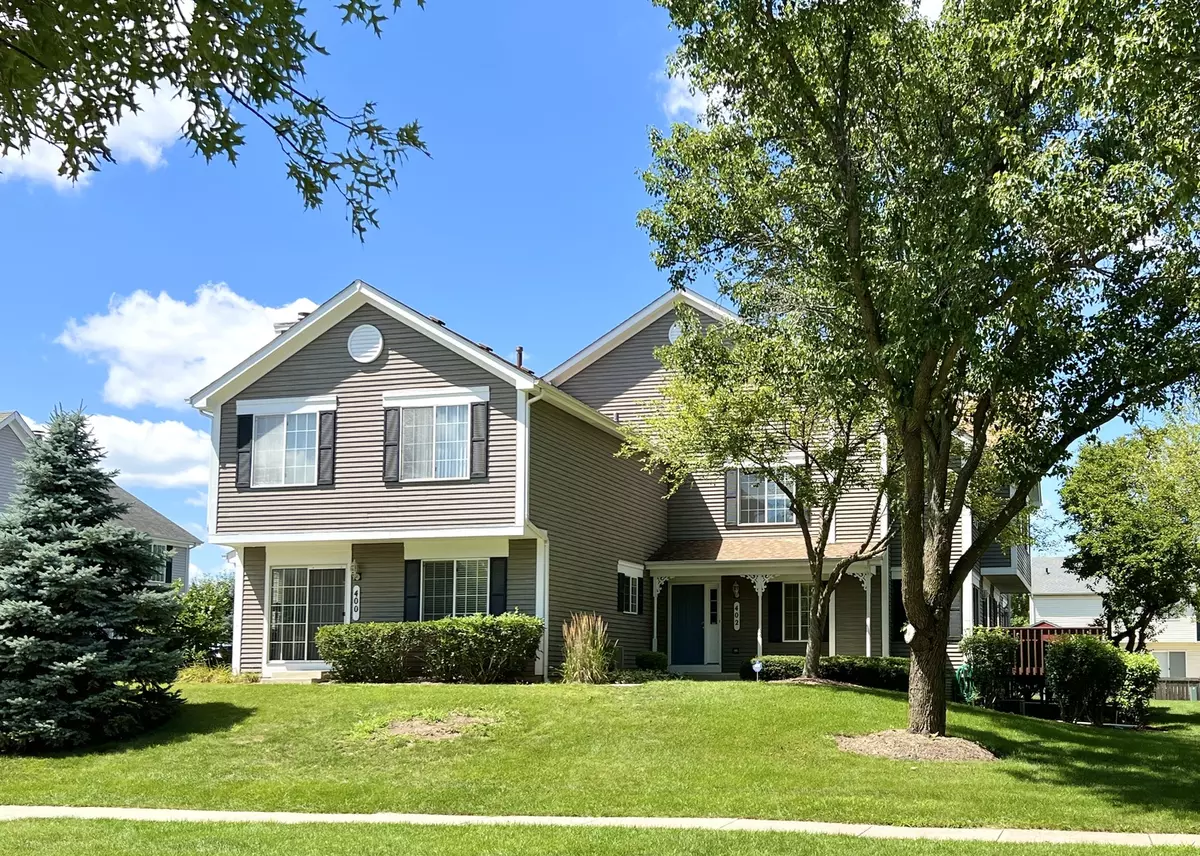$217,000
$225,000
3.6%For more information regarding the value of a property, please contact us for a free consultation.
2 Beds
1.5 Baths
1,220 SqFt
SOLD DATE : 09/19/2022
Key Details
Sold Price $217,000
Property Type Townhouse
Sub Type Townhouse-2 Story
Listing Status Sold
Purchase Type For Sale
Square Footage 1,220 sqft
Price per Sqft $177
Subdivision Carriage Homes Of Sandhurst
MLS Listing ID 11486790
Sold Date 09/19/22
Bedrooms 2
Full Baths 1
Half Baths 1
HOA Fees $159/mo
Year Built 1994
Annual Tax Amount $4,462
Tax Year 2021
Property Description
**MULTIPLE OFFERS RECEVIED. HIGHEST AND BEST DUE BY MONDAY 8/15 @ 5PM** Welcome home to this warm and cozy, freshly painted end-unit townhome. The first floor invites you to a bright, sun-filled living room and dining room full of windows as well as sliding doors to take you out to your own personal deck. The updated kitchen includes all stainless steel appliances, ample amount of storage and a pantry-closet.(Granite countertops and professionaly painted cabinets 2018, backsplash 2022). Through the kitchen you will find yourself with convenient access to your garage and a staircase down to a finished basement and laundry/utility room. On the second floor you will find a master bedroom, second bedroom, and full bathroom with an attached master vanity. (UPDATES included: freshly painted, carpet just replaced, newer light fixtures, AC just recently serviced).
Location
State IL
County Kane
Rooms
Basement Full
Interior
Heating Natural Gas, Forced Air
Cooling Central Air
Fireplace N
Appliance Range, Microwave, Dishwasher, Refrigerator, Washer, Dryer, Disposal, Stainless Steel Appliance(s)
Laundry Electric Dryer Hookup, In Unit
Exterior
Exterior Feature Deck
Parking Features Attached
Garage Spaces 1.0
View Y/N true
Roof Type Asphalt
Building
Lot Description Mature Trees
Foundation Concrete Perimeter
Sewer Public Sewer
Water Public
New Construction false
Schools
Elementary Schools Fox Meadow Elementary School
Middle Schools Kenyon Woods Middle School
High Schools South Elgin High School
School District 46, 46, 46
Others
Pets Allowed Cats OK, Dogs OK
HOA Fee Include Insurance, Exterior Maintenance, Lawn Care, Snow Removal
Ownership Fee Simple w/ HO Assn.
Special Listing Condition None
Read Less Info
Want to know what your home might be worth? Contact us for a FREE valuation!

Our team is ready to help you sell your home for the highest possible price ASAP
© 2025 Listings courtesy of MRED as distributed by MLS GRID. All Rights Reserved.
Bought with Joanne Spagnola • Baird & Warner Fox Valley - Geneva
"My job is to find and attract mastery-based agents to the office, protect the culture, and make sure everyone is happy! "






