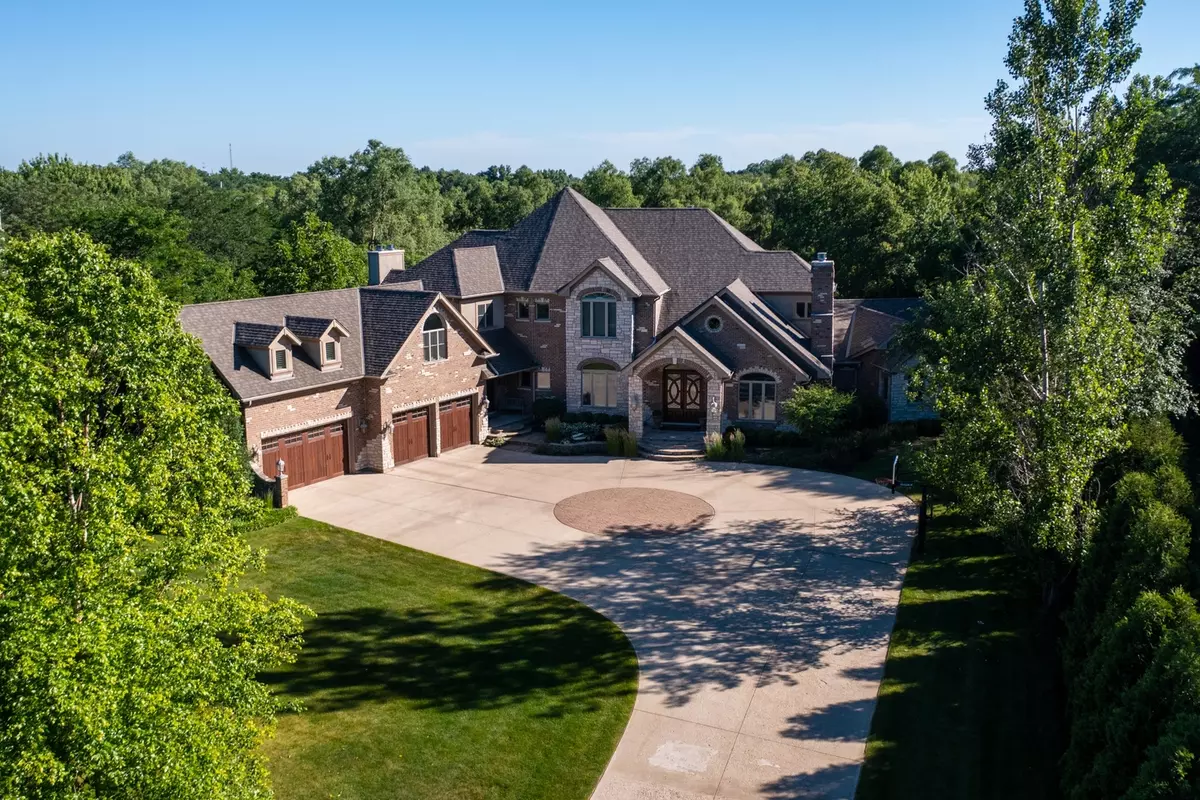$1,475,000
$1,495,000
1.3%For more information regarding the value of a property, please contact us for a free consultation.
5 Beds
5.5 Baths
7,111 SqFt
SOLD DATE : 09/16/2022
Key Details
Sold Price $1,475,000
Property Type Single Family Home
Sub Type Detached Single
Listing Status Sold
Purchase Type For Sale
Square Footage 7,111 sqft
Price per Sqft $207
Subdivision White Birch Lakes
MLS Listing ID 11470645
Sold Date 09/16/22
Style Other
Bedrooms 5
Full Baths 5
Half Baths 1
HOA Fees $62/ann
Year Built 2006
Annual Tax Amount $30,333
Tax Year 2021
Lot Size 3.800 Acres
Lot Dimensions 125X332X207X434
Property Description
Please continue to show! Easy to see, and seller open to back up offers! White Birch Lakes estate home with 10,000+ finished square feet and 3.8 acres of wooded property in walking distance to the private neighborhood beach. Absolutely incredible, inside and out! Soaring ceilings, rich architectural detail, elegant decor, and designer finishes create an atmosphere of comfortable luxury. Massive windows bathe each of the perfectly proportioned spaces in fantastic natural light. A grand foyer with stunning curved staircase welcomes family and guests into an expansive, open layout that flows perfectly for entertaining. French doors lead to a handsome private office with vaulted ceiling, custom woodwork, fireplace, and arched window. A central great room is comprised of a spectacular 2-story living room with custom fireplace and stacked bay windows, and the formal dining room which is defined by its wood floor inlay, wainscoting, tray ceiling and architectural columns. A beautifully equipped butler's pantry connects the dining room to the showcase kitchen. Abundant custom cabinetry, granite countertops, high-end stainless appliances, huge center island, planning desk, and large informal dining space make meal prep a pleasure. Adjoining family room is an inviting space with fireplace and property views. Two sets of glass doors open onto the party-size, maintenance-free Trex deck complete with grilling station and multiple seating areas. The main floor primary suite is a luxurious oasis. Double doors open to a large sitting room with glass doors leading to a large private balcony. A hallway lined with closets accesses the home office. Another set of double doors leads into the bedroom itself with gorgeous bank of windows overlooking the back of the property. There is a huge walk-in closet and a room-size spa bath featuring gorgeous vanities, soaking tub, and custom glass steam shower. A convenient laundry room, back staircase, and powder room complete the main level. The second floor hosts four large bedrooms - each with unique and charming elements, three exquisitely designed full baths, laundry closet, and a 25x46 finished bonus room with windows on 3 sides. The walk-out basement is a couple thousand square feet of recreational paradise. There is a custom stone fireplace anchoring the conversation area, table space for board and card games, custom wet bar, and billiards area with glass doors flowing out the HUGE lower level patio, fire pit, and rolling lawn. There is also a fitness room, a movie theater, a 13x17 wine cellar, tons of storage, and a bath with 6-person sauna. There is a power generator, home automation system, and radiant heat in the basement floors. The property is bounded by mature trees for beautiful views and plenty of privacy. There is a full irrigation system and invisible dog fencing. 4-car garage with epoxy floors, wide concrete driveway, and superb front landscaping. Lake and beach rights.
Location
State IL
County Lake
Community Lake, Water Rights, Street Paved
Rooms
Basement Full, Walkout
Interior
Interior Features First Floor Bedroom
Heating Natural Gas, Forced Air, Radiant, Zoned
Cooling Central Air, Zoned
Fireplaces Number 3
Fireplaces Type Wood Burning, Gas Starter
Fireplace Y
Appliance Double Oven, Microwave, Dishwasher, Refrigerator, Bar Fridge, Washer, Dryer, Disposal
Exterior
Exterior Feature Deck, Patio, Fire Pit
Parking Features Attached
Garage Spaces 4.0
View Y/N true
Roof Type Asphalt
Building
Lot Description Cul-De-Sac, Irregular Lot, Landscaped, Wooded
Story 2 Stories
Foundation Concrete Perimeter
Sewer Septic-Private
Water Private Well
New Construction false
Schools
Elementary Schools Spencer Loomis Elementary School
Middle Schools Lake Zurich Middle - N Campus
High Schools Lake Zurich High School
School District 95, 95, 95
Others
HOA Fee Include Lake Rights
Ownership Fee Simple
Special Listing Condition None
Read Less Info
Want to know what your home might be worth? Contact us for a FREE valuation!

Our team is ready to help you sell your home for the highest possible price ASAP
© 2025 Listings courtesy of MRED as distributed by MLS GRID. All Rights Reserved.
Bought with Stephen Blount • Keller Williams Infinity
"My job is to find and attract mastery-based agents to the office, protect the culture, and make sure everyone is happy! "






