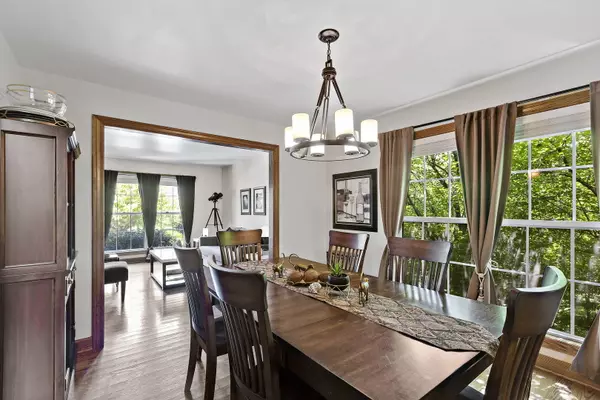$410,000
$410,000
For more information regarding the value of a property, please contact us for a free consultation.
4 Beds
2.5 Baths
2,600 SqFt
SOLD DATE : 08/31/2022
Key Details
Sold Price $410,000
Property Type Single Family Home
Sub Type Detached Single
Listing Status Sold
Purchase Type For Sale
Square Footage 2,600 sqft
Price per Sqft $157
Subdivision Reserve Of East Dundee
MLS Listing ID 11469362
Sold Date 08/31/22
Style Traditional
Bedrooms 4
Full Baths 2
Half Baths 1
HOA Fees $7/ann
Year Built 1996
Annual Tax Amount $8,453
Tax Year 2020
Lot Size 0.281 Acres
Lot Dimensions 46X112X132X112
Property Description
Rarely available home in the sought-after Reserves of East Dundee. The layout of this corner lot home with high ceilings and tons of windows, is perfect for living AND entertaining. Wow your guests with a soaring 2-story foyer! There is so much space for you and your guests to luxuriate. First level is hardwood throughout and includes formal living and dining rooms as well as a double-height family room (with 2-stories of windows) connected to the kitchen that also has a dining area. There are four large bedrooms and two bathrooms upstairs. The primary suite is enormous and has vaulted ceilings, two closets and extra-large bathroom. There is also a bedroom/office on the main level. There is a huge multi-tiered composite deck out back and the unbelievably large, fully landscaped back yard loaded with perennials feels like an oasis. The yard includes two dining areas, and a fire pit. Bring your design ideas to the basement that offers so much space to enjoy. The two-car garage is attached. The location cannot be beaten! You'll have ready access to the Fox River walking/bike trails and the McGraw Nature Center. Also proximate to shopping/dining options and easy access to I-90. All you have to do is move in, exhale and start living your best life! SELLER IS OFFERING A $5,000 CREDIT OF THE BUYER WHO CAN CLOSE BY SEPTEMBER 15TH.
Location
State IL
County Kane
Community Park, Curbs, Sidewalks, Street Lights, Street Paved
Rooms
Basement Full
Interior
Interior Features Vaulted/Cathedral Ceilings
Heating Natural Gas, Forced Air
Cooling Central Air
Fireplaces Number 1
Fireplaces Type Gas Log
Fireplace Y
Appliance Range, Microwave, Dishwasher, Refrigerator, Disposal
Laundry In Unit, Sink
Exterior
Exterior Feature Deck, Fire Pit
Parking Features Attached
Garage Spaces 2.0
View Y/N true
Roof Type Asphalt
Building
Lot Description Corner Lot
Story 2 Stories
Foundation Concrete Perimeter
Sewer Public Sewer
Water Public
New Construction false
Schools
Elementary Schools Parkview Elementary School
Middle Schools Carpentersville Middle School
High Schools Dundee-Crown High School
School District 300, 300, 300
Others
HOA Fee Include Other
Ownership Fee Simple
Special Listing Condition None
Read Less Info
Want to know what your home might be worth? Contact us for a FREE valuation!

Our team is ready to help you sell your home for the highest possible price ASAP
© 2025 Listings courtesy of MRED as distributed by MLS GRID. All Rights Reserved.
Bought with Dean Gutierrez • Century 21 Affiliated
"My job is to find and attract mastery-based agents to the office, protect the culture, and make sure everyone is happy! "






