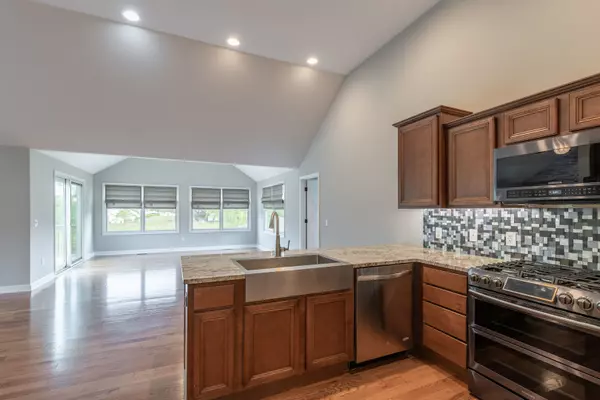$424,000
$415,000
2.2%For more information regarding the value of a property, please contact us for a free consultation.
3 Beds
2 Baths
2,200 SqFt
SOLD DATE : 08/25/2022
Key Details
Sold Price $424,000
Property Type Single Family Home
Sub Type Detached Single
Listing Status Sold
Purchase Type For Sale
Square Footage 2,200 sqft
Price per Sqft $192
Subdivision Briarwood
MLS Listing ID 11483874
Sold Date 08/25/22
Style Ranch
Bedrooms 3
Full Baths 2
HOA Fees $25/ann
Year Built 2016
Annual Tax Amount $9,590
Tax Year 2021
Lot Size 0.295 Acres
Lot Dimensions 81X145X90X159
Property Description
REMARKABLE CUSTOM BUILT RANCH HOME located in Briarwood Subdivision is now available and is just waiting for its new owner. This spacious 3 bedroom 2 full bath home has so much to offer!! NEWLY PAINTED throughout with NEW CARPET in all bedrooms. Entering the home one will notice the huge open floor plan with VAULTED CEILINGS, beautiful HARDWOOD FLOORS and a fantastic ACCENT STONE WALL!! Lots of natural light streaming in from all the PELLA WINDOWS. The kitchen is stunning with custom cabinetry, under cabinet lighting and beautiful GRANITE COUNTERTOPS with top quality BLACK STAINLESS STEEL APPLIANCES and a large walk in PANTRY CLOSET. For your morning coffee or evening drink you can sit in the large open SUNROOM while you enjoy the VIEW OF THE POND and just relax. The main bedroom is spacious with its vaulted ceiling and has a large bathroom with DOUBLE BOWL SINK and a large walk in shower plus the room has a huge WALK-IN CLOSET and custom shelving for him and her to share. Bedrooms 2 and 3 are large in size as well with large closets with complete separation from the main bedroom adding some privacy. The first floor laundry room is large in size and has CUSTOM CABINETRY with BUILT-INS added for extra STORAGE. Another added feature is the large 3 car HEATED GARAGE with some shelving and a mop sink. Step into the FULLY FENCED backyard!! The large upper deck steps down to the huge PAVER PATIO with a stone seating wall. This backyard is just waiting for the COOKOUTS AND ENTERTAINING. The full english basement with an extra deep pour is unfinished but has a full bath rough in all ready and waiting for someones personal touches. This home won't last so hurry to call it yours..
Location
State IL
County Kendall
Community Lake, Curbs, Sidewalks, Street Lights, Street Paved
Rooms
Basement Full
Interior
Interior Features Vaulted/Cathedral Ceilings, Hardwood Floors, First Floor Bedroom, First Floor Laundry, First Floor Full Bath
Heating Natural Gas, Forced Air
Cooling Central Air
Fireplace N
Appliance Microwave, Dishwasher
Laundry Gas Dryer Hookup
Exterior
Exterior Feature Porch, Storms/Screens
Parking Features Attached
Garage Spaces 3.0
View Y/N true
Roof Type Asphalt
Building
Lot Description Water View
Story 1 Story
Foundation Concrete Perimeter
Sewer Public Sewer
Water Public
New Construction false
Schools
Elementary Schools Yorkville Grade School
Middle Schools Yorkville Middle School
High Schools Yorkville High School
School District 115, 115, 115
Others
HOA Fee Include Insurance
Ownership Fee Simple w/ HO Assn.
Special Listing Condition None
Read Less Info
Want to know what your home might be worth? Contact us for a FREE valuation!

Our team is ready to help you sell your home for the highest possible price ASAP
© 2025 Listings courtesy of MRED as distributed by MLS GRID. All Rights Reserved.
Bought with Bobbie Soris • Realty Executives Success
"My job is to find and attract mastery-based agents to the office, protect the culture, and make sure everyone is happy! "






