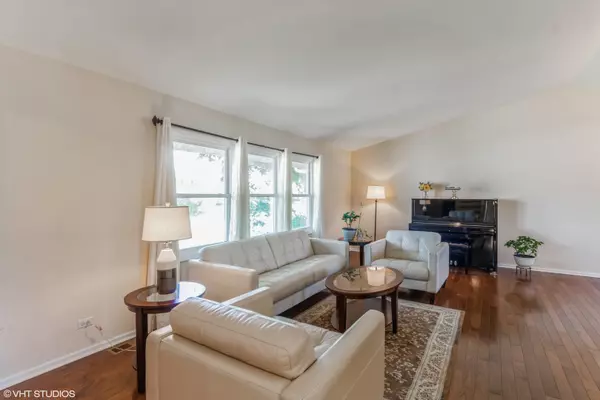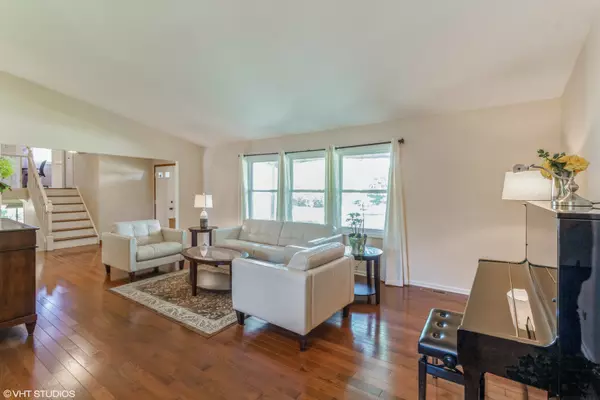$500,000
$509,900
1.9%For more information regarding the value of a property, please contact us for a free consultation.
4 Beds
2.5 Baths
2,400 SqFt
SOLD DATE : 08/22/2022
Key Details
Sold Price $500,000
Property Type Single Family Home
Sub Type Detached Single
Listing Status Sold
Purchase Type For Sale
Square Footage 2,400 sqft
Price per Sqft $208
Subdivision Stony Ridge
MLS Listing ID 11469339
Sold Date 08/22/22
Style Bi-Level
Bedrooms 4
Full Baths 2
Half Baths 1
Year Built 1978
Annual Tax Amount $9,402
Tax Year 2020
Lot Size 8,110 Sqft
Lot Dimensions 110X67X41X50X100
Property Description
A spectacular 4 bedroom 2.1 bath home backs to park with fantastic lake views. The beautiful house features updates/upgrades: new windows (2018), new siding (2018), front entrance door and two patio doors (2018), new hardwood floor throughout the first and second floors (2016 and master bedroom and family room in 2021), freshly painted kitchen with cherry cabinets, granite counters, SS appliances and brand new gas range (2022) and a breakfast/eating area with a sliding door leading to the backyard patio next to the park and lake, vaulted ceiling formal living room and dining room overlooking the lake and park, huge family room at the lower level with a brick fireplace and sliding door to the paver patio facing the lake. On the second floor, secluded master suite with a private bath, walk-in closet and a dressing area, and three additional large bedrooms with bedroom fans (2022). Freshly painted ceilings and walls in bathrooms. Updated lighting & window treatments. Finished sub-basement (2018) has a laundry room with LG washer/dryer (2016) and sufficient storage space. Fully fenced yard backing to the park and lake. New garage door opener (2022). Freshly seal-coated 3 Car driveway (2022). Professionally landscaped. Sought-after award winning schools (Whiteley elementary, Plum Grove middle school and Fremd High). Close to shopping and wonderful parks.
Location
State IL
County Cook
Community Park, Lake, Water Rights, Curbs, Sidewalks, Street Lights, Street Paved
Rooms
Basement Partial
Interior
Interior Features Vaulted/Cathedral Ceilings, Hardwood Floors, Walk-In Closet(s)
Heating Natural Gas, Forced Air
Cooling Central Air
Fireplaces Number 1
Fireplaces Type Wood Burning, Attached Fireplace Doors/Screen
Fireplace Y
Appliance Range, Microwave, Dishwasher, Refrigerator, Washer, Dryer, Disposal
Exterior
Exterior Feature Deck, Patio, Storms/Screens
Parking Features Attached
Garage Spaces 2.0
View Y/N true
Building
Lot Description Park Adjacent, Water View
Story Split Level w/ Sub
Sewer Public Sewer
Water Lake Michigan
New Construction false
Schools
Elementary Schools Frank C Whiteley Elementary Scho
Middle Schools Plum Grove Junior High School
High Schools Wm Fremd High School
School District 15, 15, 211
Others
HOA Fee Include None
Ownership Fee Simple
Special Listing Condition None
Read Less Info
Want to know what your home might be worth? Contact us for a FREE valuation!

Our team is ready to help you sell your home for the highest possible price ASAP
© 2025 Listings courtesy of MRED as distributed by MLS GRID. All Rights Reserved.
Bought with Dean Tubekis • Coldwell Banker Realty
"My job is to find and attract mastery-based agents to the office, protect the culture, and make sure everyone is happy! "






