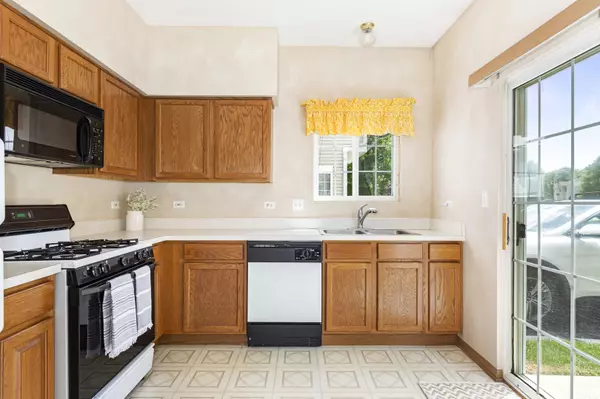$190,000
$200,000
5.0%For more information regarding the value of a property, please contact us for a free consultation.
2 Beds
2.5 Baths
1,145 SqFt
SOLD DATE : 08/05/2022
Key Details
Sold Price $190,000
Property Type Condo
Sub Type Condo,Townhouse-2 Story
Listing Status Sold
Purchase Type For Sale
Square Footage 1,145 sqft
Price per Sqft $165
Subdivision Heather Glen
MLS Listing ID 11446069
Sold Date 08/05/22
Bedrooms 2
Full Baths 2
Half Baths 1
HOA Fees $244/mo
Year Built 1997
Annual Tax Amount $3,792
Tax Year 2021
Lot Dimensions 4.16
Property Description
This lovely end unit has plenty of windows and SO MUCH NATURAL LIGHT! Bright & Charming this townhome is located in Heather Glen of highly regarded Oakhurst. This two-story attached unit has 1145 sq ft of maintenance free living - The spacious living & dining room combo has been freshly painted in a soft neutral color, which creates a relaxing atmosphere to enjoy by your beautiful fireplace. The kitchen offers plenty of cabinets and large counter space. The sliding glass door off the kitchen leads to your patio and green space! Grab your cup of coffee and greet your guests as they arrive! Laundry room & powder room on the first floor. Attached garage has extra storage. Upstairs you will find an expansive Master Suite with vaulted ceilings, walk in closet and full bathroom. Just across the hall is an additional bedroom with second full bathroom upstairs. This is one of the few units in the community that has 2 full baths upstairs. AWARD WINNING NAPERVILLE SCHOOL DISTRICT 204. Ideal location! Close to shopping, I-88, Fox Valley mall, Restaurants, bike paths and more! This one is sure to go fast, schedule your showing today! Seller is related to the agent.
Location
State IL
County Du Page
Rooms
Basement None
Interior
Interior Features Vaulted/Cathedral Ceilings
Heating Natural Gas, Electric
Cooling Central Air
Fireplaces Number 1
Fireplaces Type Gas Log, Gas Starter
Fireplace Y
Appliance Range, Microwave, Dishwasher, Refrigerator, Washer, Dryer, Disposal
Laundry In Unit
Exterior
Exterior Feature Patio
Parking Features Attached
Garage Spaces 1.0
Community Features Patio
View Y/N true
Roof Type Asphalt
Building
Lot Description Common Grounds, Corner Lot
Foundation Concrete Perimeter
Sewer Public Sewer
Water Public
New Construction false
Schools
Elementary Schools Mccarty Elementary School
Middle Schools Fischer Middle School
High Schools Waubonsie Valley High School
School District 204, 204, 204
Others
Pets Allowed Cats OK, Dogs OK
HOA Fee Include Insurance, Exterior Maintenance, Lawn Care, Scavenger, Snow Removal
Ownership Fee Simple w/ HO Assn.
Special Listing Condition None
Read Less Info
Want to know what your home might be worth? Contact us for a FREE valuation!

Our team is ready to help you sell your home for the highest possible price ASAP
© 2025 Listings courtesy of MRED as distributed by MLS GRID. All Rights Reserved.
Bought with Miguel Castillo Bazan • Real Broker, LLC
"My job is to find and attract mastery-based agents to the office, protect the culture, and make sure everyone is happy! "






