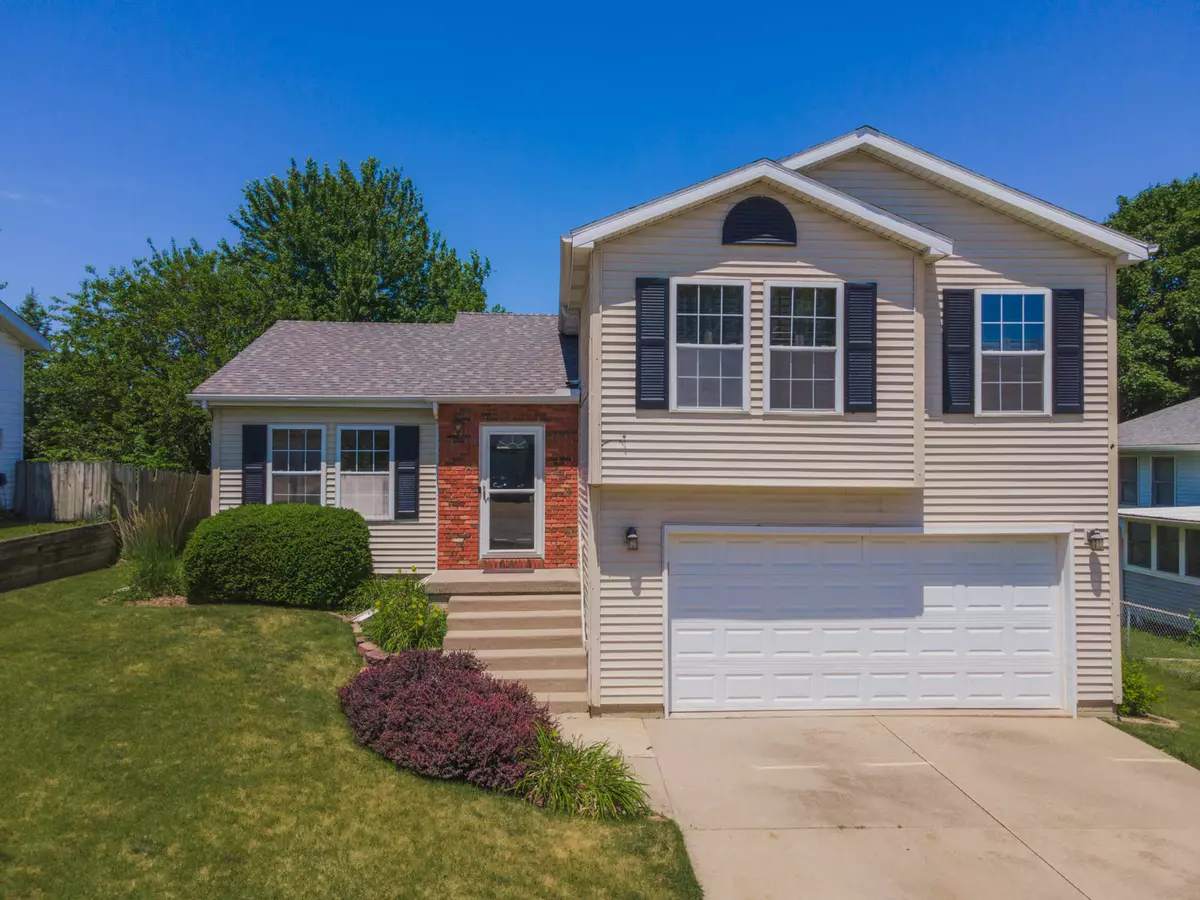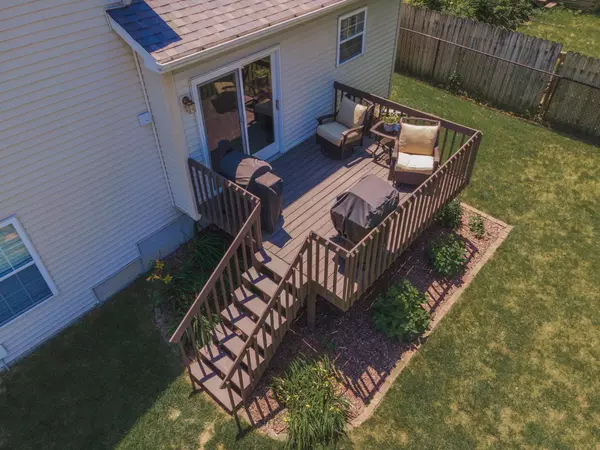$222,000
$199,900
11.1%For more information regarding the value of a property, please contact us for a free consultation.
3 Beds
2 Baths
1,471 SqFt
SOLD DATE : 08/04/2022
Key Details
Sold Price $222,000
Property Type Single Family Home
Sub Type Detached Single
Listing Status Sold
Purchase Type For Sale
Square Footage 1,471 sqft
Price per Sqft $150
Subdivision Oakwoods
MLS Listing ID 11449241
Sold Date 08/04/22
Style Tri-Level
Bedrooms 3
Full Baths 2
HOA Fees $22/ann
Year Built 1995
Annual Tax Amount $3,932
Tax Year 2021
Lot Dimensions 60 X 110
Property Description
A move in ready tri - level, ranch located in Oakwoods! This open floor plan offers three bedrooms, two full baths, finished walkout basement, and 2 car attached garage with extra storage! Walk through the main entrance to see a stunning family room with built - ins, vaulted ceilings, and rich wood flooring. The modern and functional kitchen features 42" cabinets, granite countertops, stone backsplash, tile flooring, and stainless-steel appliances. HUGE Master/ w wood flooring that leads into master bath and spacious WIC! Bedroom 2 offers a WIC & newly remodel guest bathroom! Walk out back to see the sizable fenced in yard and stained deck! Some other updates include new roof 2021, new water heater 2020, remodeled guest bath, Nest thermostat, and Nest doorbell camera. Washer/dryer negotiable. A must-see home in a fantastic neighborhood, you don't want to miss out on this one!
Location
State IL
County Mc Lean
Rooms
Basement Walkout
Interior
Interior Features Vaulted/Cathedral Ceilings, Built-in Features, Walk-In Closet(s)
Heating Forced Air, Natural Gas
Cooling Central Air
Fireplace N
Appliance Range, Microwave, Dishwasher
Laundry Electric Dryer Hookup
Exterior
Exterior Feature Deck
Parking Features Attached
Garage Spaces 2.0
View Y/N true
Building
Lot Description Mature Trees, Landscaped
Story 1.5 Story
Sewer Public Sewer
Water Public
New Construction false
Schools
Elementary Schools Pepper Ridge Elementary
Middle Schools Parkside Jr High
High Schools Normal Community West High Schoo
School District 5, 5, 5
Others
HOA Fee Include Other
Ownership Fee Simple w/ HO Assn.
Special Listing Condition None
Read Less Info
Want to know what your home might be worth? Contact us for a FREE valuation!

Our team is ready to help you sell your home for the highest possible price ASAP
© 2025 Listings courtesy of MRED as distributed by MLS GRID. All Rights Reserved.
Bought with Michael Miller • RE/MAX Rising
"My job is to find and attract mastery-based agents to the office, protect the culture, and make sure everyone is happy! "






