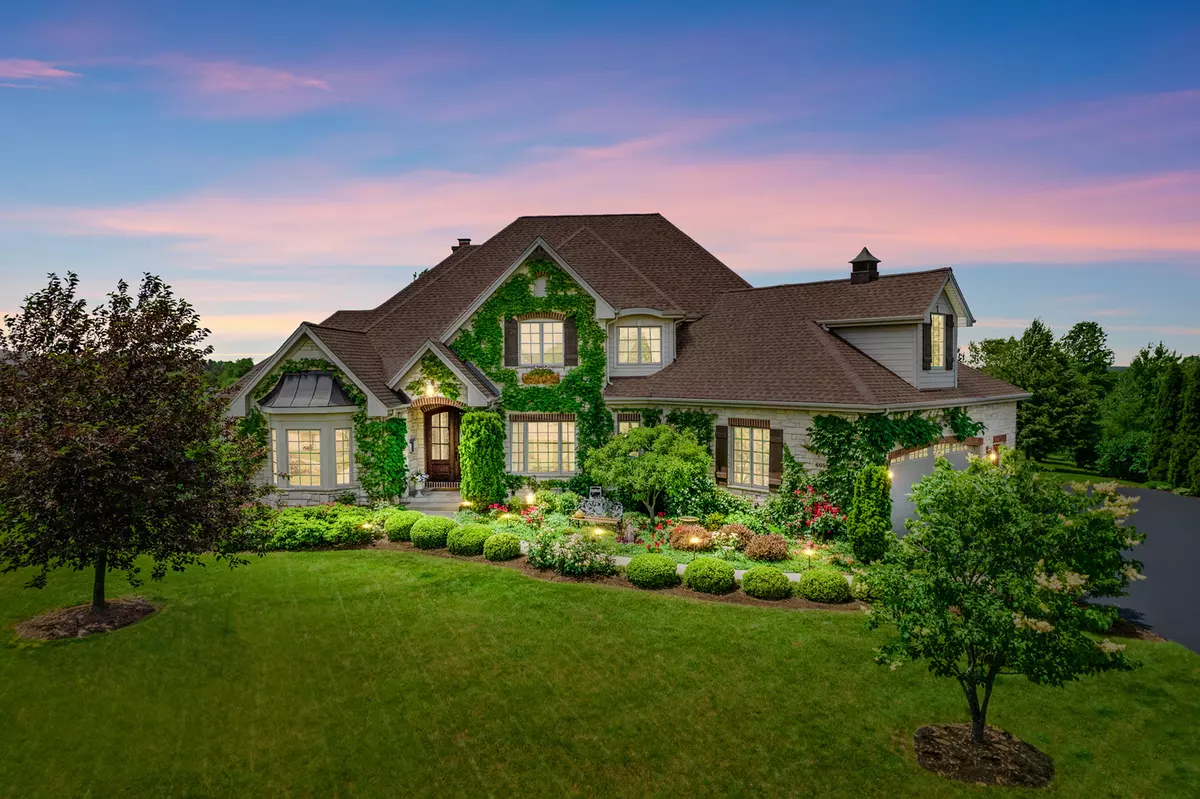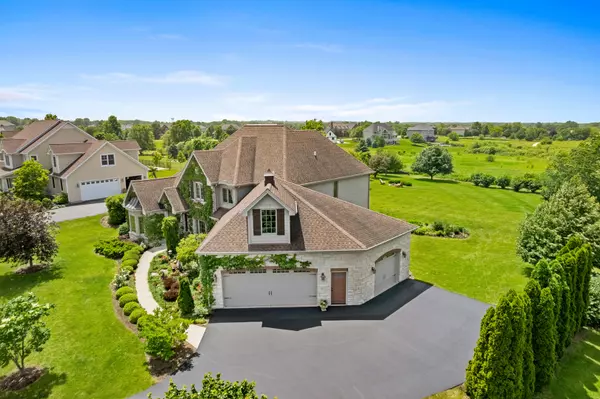$682,000
$685,000
0.4%For more information regarding the value of a property, please contact us for a free consultation.
5 Beds
3 Baths
4,152 SqFt
SOLD DATE : 08/02/2022
Key Details
Sold Price $682,000
Property Type Single Family Home
Sub Type Detached Single
Listing Status Sold
Purchase Type For Sale
Square Footage 4,152 sqft
Price per Sqft $164
Subdivision Rose Hill
MLS Listing ID 11436535
Sold Date 08/02/22
Bedrooms 5
Full Baths 2
Half Baths 2
HOA Fees $66/qua
Year Built 2005
Annual Tax Amount $15,195
Tax Year 2021
Lot Size 0.800 Acres
Lot Dimensions 119.02X240X169.22X242.23
Property Description
A SUN-SATIONAL SANCTUARY! Immerse yourself in this enchanting European inspired 5 bedroom, 2+2 bath, completely custom CL Design-Build home with impeccable features & upgrades throughout its open and inviting layout. Breathtaking sunsets plus glorious perennial gardens surround this custom retreat set perfectly on a .8 acre lot with a spectacular view. Blends of traditional elements with natural materials including 4" thick Chilton stone across the entire front and garage facades offer impeccable craftsmanship, beauty and fine detail. Living gardens provide a variety of colors & textures as you stroll toward the grand entry. An oversized arched mahogany double door makes a welcoming first impression. Stone tile floors grace the 2-story foyer that opens to a soaring great room featuring arched designer windows, an oversized cast concrete fireplace, built-in shelving plus an open staircase with wrought iron rail to the upper level. The generous dining room includes an arched entry, hardwood floors and detailed trim work including crown molding, custom pillars, extended baseboards & a trey ceiling. The gourmet kitchen features 3/4" hardwood oak floors, Haas solid maple & glass cabinetry with soft-close drawers, granite counters, an island with prep sink & breakfast bar, stainless appliances plus a warming drawer. The cooktop stove has a tumbled marble backsplash, custom vent hood and storage drawers. Other highlights include a double rollout pantry, a planning desk, recessed lighting plus cedar beams adding inspiration for any chef. Windows surround a large eating area with access to the stunning designer porch & patio. The MAIN LEVEL OWNER'S SUITE has a private door to the porch, 2 walk-in closets, recessed lighting plus a trey ceiling. A spa bath includes double vanity with make-up area, soaker tub plus a tiled shower with dual showerheads. The first floor 5th bedroom/den features a large walk-in closet with potential to convert to a bath. A tiled laundry & mud area includes a convenience sink, folding counter plus ample cabinetry. The second level boasts a hall window alcove with storage, 3 oversized secondary bedrooms all uniquely their own with built-ins and sitting areas, plus a shared full bath. A walk-in attic is an added bonus to the second level for storage or future expansion. The deep pour English lower level area includes a finished family room with radiant heat floors under the finished area, gas stone fireplace, recessed lighting, built-in shelving, a wet bar with refrigerator plus beverage cooler. The bar plus an additional 1/2 bath feature barnwood accent trim. Bring your creative ideas to the extended unfinished area of the basement for additional living space. Love to entertain? This is the ideal home to gather with family & friends. The captivating back porch features seating placement options, a beadboard ceiling with ceiling fan, recessed lighting, speakers, wrought iron rail, sheer curtains plus front row seating for viewing stunning sunsets. Perennial gardens & shrubs add privacy to a large flagstone patio. The vast tree-lined yard backs to open space and features a fire pit area plus plenty of room to roam. The oversized 3-1/2-car garage with arched doors provides a place for toys of all ages. This unique and tranquil community of 56 homes provides paved walking paths, a clubhouse & community pool for Rose Hill, plus planned events throughout the year. Your dream home awaits... it's time to live your best life!
Location
State IL
County Kendall
Community Clubhouse, Pool, Lake, Street Paved
Rooms
Basement Full, English
Interior
Interior Features Vaulted/Cathedral Ceilings, Bar-Wet, Hardwood Floors, Heated Floors, First Floor Bedroom, First Floor Laundry, First Floor Full Bath, Built-in Features, Walk-In Closet(s), Bookcases, Ceiling - 9 Foot, Beamed Ceilings, Open Floorplan, Granite Counters
Heating Natural Gas, Forced Air, Radiant
Cooling Central Air
Fireplaces Number 2
Fireplaces Type Attached Fireplace Doors/Screen, Gas Log
Fireplace Y
Appliance Microwave, Dishwasher, Refrigerator, Washer, Dryer, Cooktop, Built-In Oven, Range Hood
Laundry In Unit, Laundry Chute, Sink
Exterior
Exterior Feature Patio, Porch
Parking Features Attached
Garage Spaces 3.0
View Y/N true
Roof Type Asphalt
Building
Lot Description Landscaped, Backs to Open Grnd
Story 1.5 Story
Foundation Concrete Perimeter
Sewer Septic-Private
Water Private Well
New Construction false
Schools
Elementary Schools Circle Center Grade School
Middle Schools Yorkville Middle School
High Schools Yorkville High School
School District 115, 115, 115
Others
HOA Fee Include Clubhouse, Pool, Other
Ownership Fee Simple w/ HO Assn.
Special Listing Condition None
Read Less Info
Want to know what your home might be worth? Contact us for a FREE valuation!

Our team is ready to help you sell your home for the highest possible price ASAP
© 2025 Listings courtesy of MRED as distributed by MLS GRID. All Rights Reserved.
Bought with Melissa Garcia • RE/MAX All Pro - Sugar Grove
"My job is to find and attract mastery-based agents to the office, protect the culture, and make sure everyone is happy! "






