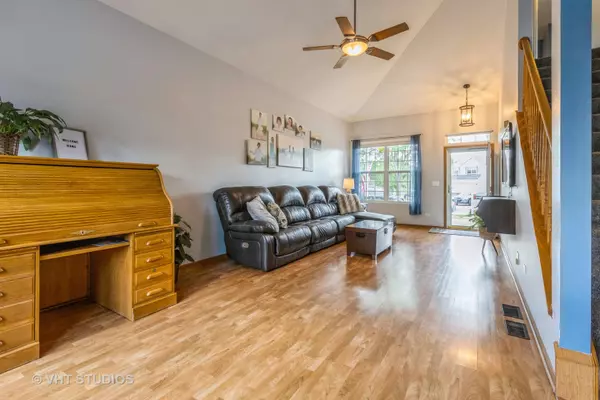$300,000
$285,000
5.3%For more information regarding the value of a property, please contact us for a free consultation.
3 Beds
1.5 Baths
1,620 SqFt
SOLD DATE : 07/28/2022
Key Details
Sold Price $300,000
Property Type Single Family Home
Sub Type Detached Single
Listing Status Sold
Purchase Type For Sale
Square Footage 1,620 sqft
Price per Sqft $185
Subdivision Wesmere
MLS Listing ID 11435127
Sold Date 07/28/22
Bedrooms 3
Full Baths 1
Half Baths 1
HOA Fees $90/mo
Year Built 2000
Annual Tax Amount $5,651
Tax Year 2021
Lot Size 7,405 Sqft
Lot Dimensions 125X101
Property Description
Welcome to Wesmere Country Club Subdivision! Fantastic 3 bedroom home in a desirable cul-de-sac location. When you walk through the front door you will be greeted with a large living room filled with natural light, vaulted ceilings and an open concept floorplan. Updated kitchen with a walk-in pantry and new stainless steel appliances. Sliding glass doors off the dining area overlook a large fully fenced yard with an oversized deck perfect for entertaining and summer BBQs. Upstairs you will find new carpeting (2021) through to the primary bedroom and new LVT flooring in the 2nd and 3rd bedroom. All three bedrooms have walk-in closets! Both bathrooms have been nicely updated and downstairs, the basement is fully finished for added living space or a recreation area. There is also a large concrete crawl space for so much extra storage space. Amenities in Wesmere include a clubhouse, 2 swimming pools, tennis, basketball, volleyball, baseball/softball diamonds, tot lots, fishing ponds, exercise room and more! Come make this house your home today!
Location
State IL
County Will
Community Clubhouse, Park, Pool, Tennis Court(S), Lake, Curbs, Sidewalks, Street Lights, Street Paved
Rooms
Basement Partial
Interior
Interior Features Vaulted/Cathedral Ceilings, Wood Laminate Floors, First Floor Laundry, Walk-In Closet(s), Ceilings - 9 Foot, Open Floorplan, Some Carpeting, Some Storm Doors
Heating Natural Gas
Cooling Central Air
Fireplace N
Appliance Range, Microwave, Dishwasher, Refrigerator, Washer, Dryer, Stainless Steel Appliance(s)
Laundry Gas Dryer Hookup, In Unit
Exterior
Exterior Feature Deck, Porch, Storms/Screens
Parking Features Attached
Garage Spaces 2.0
View Y/N true
Roof Type Asphalt
Building
Lot Description Cul-De-Sac, Fenced Yard, Mature Trees, Pie Shaped Lot, Sidewalks, Streetlights, Wood Fence
Story 2 Stories
Foundation Concrete Perimeter
Sewer Public Sewer
Water Public
New Construction false
Schools
Elementary Schools Wesmere Elementary School
Middle Schools Drauden Point Middle School
High Schools Plainfield South High School
School District 202, 202, 202
Others
HOA Fee Include Insurance, Clubhouse, Exercise Facilities, Pool, Lake Rights
Ownership Fee Simple w/ HO Assn.
Special Listing Condition None
Read Less Info
Want to know what your home might be worth? Contact us for a FREE valuation!

Our team is ready to help you sell your home for the highest possible price ASAP
© 2025 Listings courtesy of MRED as distributed by MLS GRID. All Rights Reserved.
Bought with Linda Conforti • Jameson Sotheby's International Realty
"My job is to find and attract mastery-based agents to the office, protect the culture, and make sure everyone is happy! "






