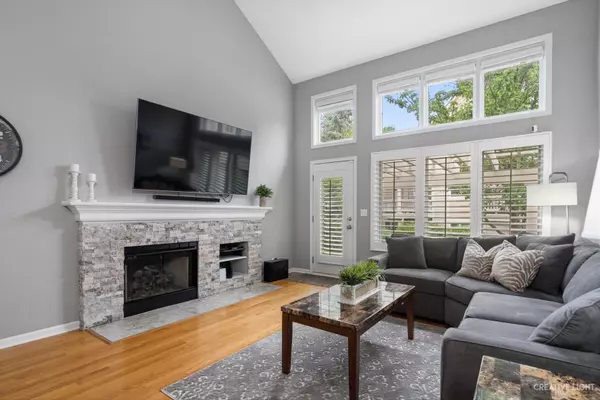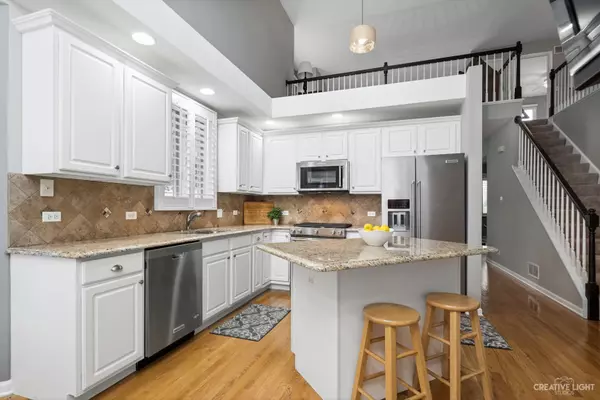$430,000
$410,000
4.9%For more information regarding the value of a property, please contact us for a free consultation.
3 Beds
2.5 Baths
2,294 SqFt
SOLD DATE : 07/26/2022
Key Details
Sold Price $430,000
Property Type Townhouse
Sub Type Townhouse-2 Story
Listing Status Sold
Purchase Type For Sale
Square Footage 2,294 sqft
Price per Sqft $187
Subdivision Stonebridge
MLS Listing ID 11444197
Sold Date 07/26/22
Bedrooms 3
Full Baths 2
Half Baths 1
HOA Fees $360/mo
Year Built 1999
Annual Tax Amount $8,808
Tax Year 2021
Lot Dimensions 151 X 91 X 41 X 98
Property Description
SIMPLY CHARMING STONEBRIDGE TOWNHOME WITH HIGHLY SOUGHT AFTER FIRST FLOOR MASTER BEDROOM! The welcoming foyer invites you in with gorgeous hardwood floors & soft tranquil shades of gray paint. The spacious Family Room with vaulted ceiling, plantation shutters & wall of windows & has room for today's large sectionals. The centerpiece of the room is the updated stacked stone gas fireplace. Kitchen features a vaulted ceiling, hardwood floors, granite & travertine tile backsplash. Updates include KitchenAid stainless steel appliances in 2016. In the eating area, built-in cabinets with glass front doors & wine rack were added. First floor master features 2 closets! The private ensuite Master Bathroom has an updated vanity, walk-in shower & whirlpool tub. Upstairs is an oh so popular Loft area! The possibilities are endless. Office? Playroom? Reading nook? There are 2 additional generous sized bedrooms & a full bath with tub/shower combination. One bedroom has private bathroom access! FRONT LOAD washer and dryer included with the sale of the home. Private patio area with pergola. Large yard area. Unfinished basement is great for storage! NEW FURNACE 2017! NEW WATER HEATER 2017! NEW GARAGE DOOR OPENER 2015! NEW ROOF 2014! Stonebridge membership available for an additional fee. THIS THE ONLY TOWNHOME AVAILABLE IN STONEBRIDGE! HURRY!
Location
State IL
County Du Page
Rooms
Basement Partial
Interior
Interior Features Vaulted/Cathedral Ceilings, Skylight(s), Hardwood Floors, First Floor Bedroom, First Floor Laundry, First Floor Full Bath
Heating Natural Gas
Cooling Central Air
Fireplaces Number 1
Fireplaces Type Gas Log, Gas Starter
Fireplace Y
Appliance Range, Microwave, Dishwasher, Refrigerator, Washer, Dryer, Disposal, Stainless Steel Appliance(s)
Exterior
Exterior Feature Patio, Storms/Screens, End Unit
Parking Features Attached
Garage Spaces 2.0
Community Features Golf Course
View Y/N true
Roof Type Asphalt
Building
Lot Description Irregular Lot, Landscaped
Foundation Concrete Perimeter
Sewer Public Sewer
Water Public
New Construction false
Schools
Elementary Schools Brooks Elementary School
Middle Schools Granger Middle School
High Schools Metea Valley High School
School District 204, 204, 204
Others
Pets Allowed Cats OK, Dogs OK
HOA Fee Include Insurance, Exterior Maintenance, Lawn Care, Snow Removal
Ownership Fee Simple w/ HO Assn.
Special Listing Condition None
Read Less Info
Want to know what your home might be worth? Contact us for a FREE valuation!

Our team is ready to help you sell your home for the highest possible price ASAP
© 2025 Listings courtesy of MRED as distributed by MLS GRID. All Rights Reserved.
Bought with Joe Piraino • Baird & Warner
"My job is to find and attract mastery-based agents to the office, protect the culture, and make sure everyone is happy! "






