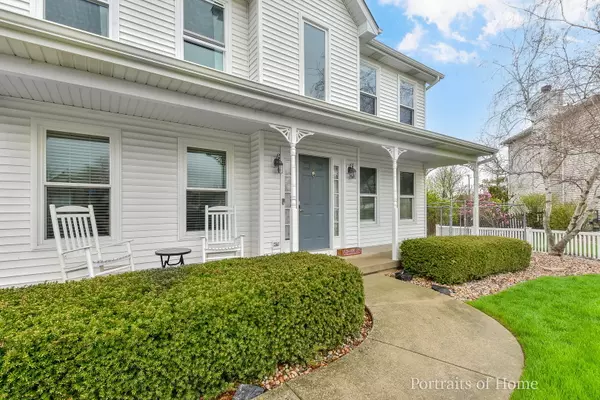$365,000
$325,000
12.3%For more information regarding the value of a property, please contact us for a free consultation.
3 Beds
2.5 Baths
1,850 SqFt
SOLD DATE : 07/15/2022
Key Details
Sold Price $365,000
Property Type Single Family Home
Sub Type Detached Single
Listing Status Sold
Purchase Type For Sale
Square Footage 1,850 sqft
Price per Sqft $197
Subdivision Fox Hill
MLS Listing ID 11395689
Sold Date 07/15/22
Style Colonial
Bedrooms 3
Full Baths 2
Half Baths 1
Year Built 1999
Annual Tax Amount $6,589
Tax Year 2020
Lot Size 0.290 Acres
Lot Dimensions 50 X 112 X 164 X 160
Property Description
MUTLIPLE OFFERS-HIGHEST AND BEST DUE SUN, MAY 8 by 11AM. Seeing the same old houses is just as lame as this cold weather. Well, you can get excited about this one! This beautiful home will be ready for you just in time for summer. Grab some sun and BBQ on the two-tiered deck that looks west onto the woods and grassy park area. Jump in the pool-the water is fine! Oval pool and all pool equipment will stay. Relax on the brick patio while listening to water cascade in the pond. Inside, the large rooms and open floor plan flow nicely together. Vinyl flooring runs throughout the main level. The happy times continue when seeing the new kitchen with its white kitchen cabinets, quartz counters, glass tile back splash and stainless-steel appliances. Afternoon sunshine fills the kitchen and breakfast area. Other main floor goodies are the living room with fireplace, updated lighting, and mudroom cubbies! Three bedrooms upstairs. The master has a private bath and walk in closet. The master bath has a custom-built, walk-in shower! The workout enthusiasts will enjoy the finished basement and the rubberized floor in the fitness room. More excitement comes in knowing that the roof was replaced in 2019 and all new windows were added in 2021! Some of Yorkville's lowest taxes are in Fox Hill subdivision and there is no HOA or HOA fees! Frisbee golf, trails, and ball diamonds are all around the corner. Super close to Target, Home Depot, and all your favorite stores! Preferred Close Date is July 15th.
Location
State IL
County Kendall
Community Park, Curbs, Sidewalks, Street Lights, Street Paved
Rooms
Basement Full, English
Interior
Interior Features Walk-In Closet(s)
Heating Natural Gas, Forced Air
Cooling Central Air
Fireplaces Number 1
Fireplaces Type Gas Starter
Fireplace Y
Appliance Range, Microwave, Dishwasher, Refrigerator, Washer, Dryer
Exterior
Exterior Feature Deck, Porch, Brick Paver Patio
Parking Features Attached
Garage Spaces 2.0
View Y/N true
Roof Type Asphalt
Building
Lot Description Cul-De-Sac, Forest Preserve Adjacent, Nature Preserve Adjacent, Park Adjacent, Backs to Trees/Woods
Story 2 Stories
Foundation Concrete Perimeter
Sewer Public Sewer
Water Public
New Construction false
Schools
Elementary Schools Yorkville Grade School
Middle Schools Yorkville Middle School
High Schools Yorkville High School
School District 115, 115, 115
Others
HOA Fee Include None
Ownership Fee Simple
Special Listing Condition None
Read Less Info
Want to know what your home might be worth? Contact us for a FREE valuation!

Our team is ready to help you sell your home for the highest possible price ASAP
© 2025 Listings courtesy of MRED as distributed by MLS GRID. All Rights Reserved.
Bought with Caitlin McLain • Baird & Warner
"My job is to find and attract mastery-based agents to the office, protect the culture, and make sure everyone is happy! "






