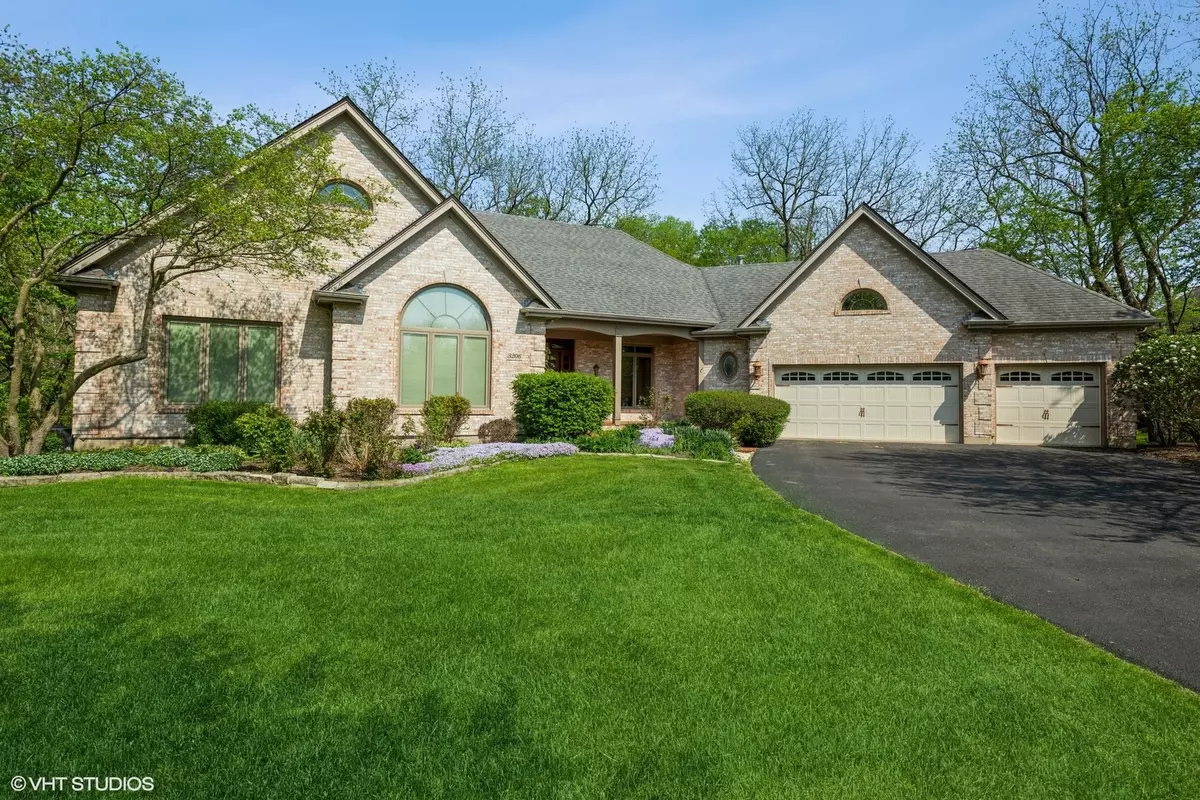$720,000
$725,000
0.7%For more information regarding the value of a property, please contact us for a free consultation.
5 Beds
4.5 Baths
4,800 SqFt
SOLD DATE : 07/15/2022
Key Details
Sold Price $720,000
Property Type Single Family Home
Sub Type Detached Single
Listing Status Sold
Purchase Type For Sale
Square Footage 4,800 sqft
Price per Sqft $150
Subdivision Red Gate
MLS Listing ID 11351026
Sold Date 07/15/22
Bedrooms 5
Full Baths 4
Half Baths 1
Year Built 1994
Annual Tax Amount $15,491
Tax Year 2020
Lot Size 0.758 Acres
Lot Dimensions 178 X 217 X 215 X 133
Property Description
Stunning Red Gate Subdivision Ranch home offering 5 bedrooms, 4.1 bathrooms, and ultimate privacy! Walking into this home you are welcomed by an open floor plan, tall ceilings, and crisp hardwood. From the front door, you will find a large family room offering a floor-to-ceiling fireplace, large bright windows, and immediate access to the spacious kitchen area. The kitchen of this home is the ultimate spot for entertaining! Boasting many skylights, expansive counter space, amazing bright windows, a custom fish tank, and sleek granite countertops. The kitchen is complete with a stunning eating area which could also be utilized as a sunroom feels with access to the side patio with new brick pavers and large bright windows. From the kitchen, you can find a practical mudroom, laundry room, half bath, and garage access! The laundry room is complete with a sink for convenience, plenty of storage, and a folding station! Additionally, on the main level of the home, you will find a master suite, 2 additional bedrooms, and a den! The den is a perfect place to have an office or reading nook! The master bedroom is complete with French doors, tall ceilings, an arched walkway into the spa-like bathroom, and bright windows looking out to the private backyard! The master bath boasts a soaker tub, oversized double vanity, deep shower, and bright skylights. The additional bedrooms are complete with on-suite full bathrooms, hardwood flooring, tall ceilings, and custom closets! The lower level of this home is another INCREDIBLE entertaining space including two additional bedrooms, a wet bar, a full 2nd family room, rec room, workroom, and exercise space! The 2nd family room is complete with plush carpeting, space for an entertaining center, fireplace, and access to the backyard throughout the walk-out French doors. A 4th bedroom is complete with bright windows and plush carpeting. A wet bar complete with a dishwasher, sink, and microwave! A rec room is perfect for a hang-out space in private! Attached to the rec room, there is a workroom perfect for a collector or craftsman! Just off of the rec room, there are window seats complete with built-in storage leading to the 5th possible bedroom, this room could be utilized as an office, bedroom, music room... it's YOUR choice! This home is truly one of a kind and will NOT last long and has so many updates! Ask your agent for more details on the updates!
Location
State IL
County Kane
Community Curbs, Street Lights, Street Paved
Rooms
Basement Full, Walkout
Interior
Interior Features Vaulted/Cathedral Ceilings, Hardwood Floors, First Floor Bedroom, First Floor Laundry, First Floor Full Bath, Built-in Features, Walk-In Closet(s), Bookcases, Open Floorplan, Drapes/Blinds, Granite Counters
Heating Natural Gas, Forced Air
Cooling Central Air
Fireplaces Number 2
Fireplace Y
Appliance Range, Microwave, Dishwasher, Refrigerator, Wine Refrigerator, Water Softener Owned
Laundry In Unit, Sink
Exterior
Exterior Feature Patio, Dog Run, Brick Paver Patio, Fire Pit, Invisible Fence
Parking Features Attached
Garage Spaces 3.0
View Y/N true
Roof Type Asphalt
Building
Lot Description Landscaped, Mature Trees, Outdoor Lighting
Story 2 Stories
Sewer Public Sewer
Water Public
New Construction false
Schools
Elementary Schools Wild Rose Elementary School
Middle Schools Wredling Middle School
High Schools St Charles North High School
School District 303, 303, 303
Others
HOA Fee Include None
Ownership Fee Simple
Special Listing Condition None
Read Less Info
Want to know what your home might be worth? Contact us for a FREE valuation!

Our team is ready to help you sell your home for the highest possible price ASAP
© 2025 Listings courtesy of MRED as distributed by MLS GRID. All Rights Reserved.
Bought with Dan Bergman • Redfin Corporation
"My job is to find and attract mastery-based agents to the office, protect the culture, and make sure everyone is happy! "






