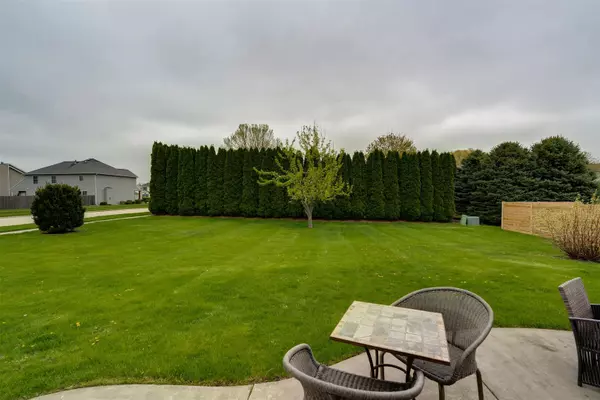$290,000
$305,000
4.9%For more information regarding the value of a property, please contact us for a free consultation.
4 Beds
2.5 Baths
2,119 SqFt
SOLD DATE : 07/08/2022
Key Details
Sold Price $290,000
Property Type Single Family Home
Sub Type Detached Single
Listing Status Sold
Purchase Type For Sale
Square Footage 2,119 sqft
Price per Sqft $136
Subdivision Gaelic Place
MLS Listing ID 11383037
Sold Date 07/08/22
Style Traditional
Bedrooms 4
Full Baths 2
Half Baths 1
Year Built 2004
Annual Tax Amount $5,617
Tax Year 2020
Lot Size 0.261 Acres
Lot Dimensions 85X134
Property Description
Absolutely Gorgeous! Feels like new construction! 2022 Pine look luxury laminate flooring. Newer counter tops, some new light fixtures, whole house has been painted. Remodled kitchen, New cabinets in the kitchen, stainless steel appliances remain. Washer and dryer remain, laundry conveniently located on the 2nd floor. Windows Anderson windows. Furnace and roof (2004), water heater 4 yrs. old, sump pump 2 yrs. old, Electrical and plumbing (2004) Airducts cleaned in 2022. Beautiful gas fireplace in Family Room. Ve Ring doorbell works and will remain, it does pick up your conversations on front porch and will be on for showings. You can be seen and heard when on the porch. The basement is partially finished with one wide open room. Property faces west! Oversized corner lot. All offers must be written on a One step MIRA Residential Sales Contract. Use showing time to schedule showings. There is a neighborhood park for Gaelic Place just down the street and it is close to the constitutional trail. Features a very spacious garage it is 2.5 car garage. Egress window in the basement and a rough in for bath in the kitchen.
Location
State IL
County Mc Lean
Community Park, Curbs, Sidewalks, Street Lights, Street Paved
Rooms
Basement Full
Interior
Interior Features Vaulted/Cathedral Ceilings, Walk-In Closet(s)
Heating Natural Gas
Cooling Central Air
Fireplaces Number 1
Fireplaces Type Attached Fireplace Doors/Screen, Electric
Fireplace Y
Appliance Range, Microwave, Dishwasher, Refrigerator, Freezer, Washer, Dryer, Disposal, Stainless Steel Appliance(s)
Laundry Gas Dryer Hookup, Electric Dryer Hookup
Exterior
Exterior Feature Patio
Parking Features Attached
Garage Spaces 2.0
View Y/N true
Roof Type Asphalt
Building
Lot Description Corner Lot
Story 2 Stories
Foundation Brick/Mortar
Sewer Public Sewer
Water Public
New Construction false
Schools
Elementary Schools Benjamin Elementary
Middle Schools Evans Jr High
High Schools Normal Community High School
School District 5, 5, 5
Others
HOA Fee Include None
Ownership Fee Simple
Special Listing Condition None
Read Less Info
Want to know what your home might be worth? Contact us for a FREE valuation!

Our team is ready to help you sell your home for the highest possible price ASAP
© 2025 Listings courtesy of MRED as distributed by MLS GRID. All Rights Reserved.
Bought with Cindy Eckols • RE/MAX Choice
"My job is to find and attract mastery-based agents to the office, protect the culture, and make sure everyone is happy! "






