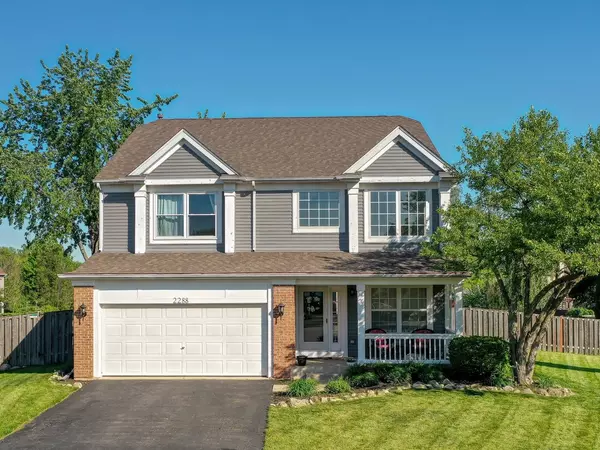$411,000
$375,000
9.6%For more information regarding the value of a property, please contact us for a free consultation.
3 Beds
2.5 Baths
2,866 SqFt
SOLD DATE : 07/06/2022
Key Details
Sold Price $411,000
Property Type Single Family Home
Sub Type Detached Single
Listing Status Sold
Purchase Type For Sale
Square Footage 2,866 sqft
Price per Sqft $143
Subdivision Wheatlands
MLS Listing ID 11417037
Sold Date 07/06/22
Style Traditional
Bedrooms 3
Full Baths 2
Half Baths 1
HOA Fees $18/ann
Year Built 1998
Annual Tax Amount $10,903
Tax Year 2020
Lot Dimensions 39X127X81X40X75X91
Property Description
Welcome Home to The Wheatlands in Aurora featuring Oswego Schools! Beautifully updated and nestled on a premium cul-de-sac lot, enjoy nearly 2,900 square feet of interior open floor plan space and incredible exterior for your gathering pleasure. Upon entering your two story living room with partial NEW windows (2022) in the home, luxury wood flooring and light/bright dining room, you'll be WOWED into the NEW REMODELED KITCHEN with today's trends, island seating, white cabinetry and stainless steel appliances. The kitchen opens to a wonderful welcoming family room with fireplace that overlooks the spectacular backyard oasis, creating an ideal space to entertain family and friends. The main floor includes a laundry room/mudroom leading into the garage. Upper level allows for three spacious bedrooms PLUS LOFT with easy FOURTH BEDROOM option with just two walls and a door!! Primary Suite with vaulted ceiling, LARGE DUAL CLOSETS, and luxury bath with double vanity and separate tub/ shower. PARTIALLY FINISHED basement with bonus room and roughed in plumbing for your completion! Exterior features a SCREENED GAZEBO & DECK, covered front porch seating, and an expansive backyard with spectacular landscaping! Beautiful! Additionally, this home includes newer ROOF (2016), NEW SIDING (2022), NEW A/C and FURNACE (2020/2019), NEW WATER HEATER (2016), freshly painted, NEW CARPET and FLOORS. FANTASTIC location with parks, ponds, paths, schools, shops and more!! Contact me today for your private showing! Happy to Help!
Location
State IL
County Will
Community Park, Lake, Curbs, Sidewalks, Street Lights, Street Paved
Rooms
Basement Full
Interior
Interior Features Vaulted/Cathedral Ceilings
Heating Natural Gas, Forced Air
Cooling Central Air
Fireplaces Number 1
Fireplaces Type Gas Log, Gas Starter
Fireplace Y
Appliance Range, Dishwasher, Refrigerator, Washer, Dryer, Disposal, Stainless Steel Appliance(s)
Exterior
Exterior Feature Deck, Porch, Screened Deck, Storms/Screens
Parking Features Attached
Garage Spaces 2.0
View Y/N true
Roof Type Asphalt
Building
Lot Description Cul-De-Sac, Fenced Yard
Story 2 Stories
Foundation Concrete Perimeter
Sewer Public Sewer
Water Public
New Construction false
Schools
Elementary Schools The Wheatlands Elementary School
Middle Schools Bednarcik Junior High School
High Schools Oswego East High School
School District 308, 308, 308
Others
HOA Fee Include None
Ownership Fee Simple w/ HO Assn.
Special Listing Condition None
Read Less Info
Want to know what your home might be worth? Contact us for a FREE valuation!

Our team is ready to help you sell your home for the highest possible price ASAP
© 2025 Listings courtesy of MRED as distributed by MLS GRID. All Rights Reserved.
Bought with Anna Fattore • john greene, Realtor
"My job is to find and attract mastery-based agents to the office, protect the culture, and make sure everyone is happy! "






