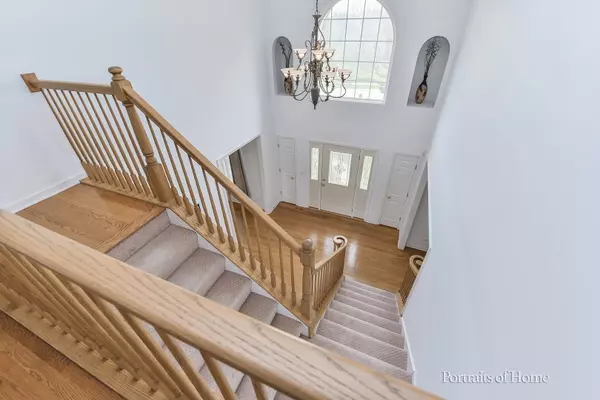$450,000
$450,000
For more information regarding the value of a property, please contact us for a free consultation.
4 Beds
2.5 Baths
3,065 SqFt
SOLD DATE : 07/05/2022
Key Details
Sold Price $450,000
Property Type Single Family Home
Sub Type Detached Single
Listing Status Sold
Purchase Type For Sale
Square Footage 3,065 sqft
Price per Sqft $146
Subdivision Highlands At Ogdenfalls
MLS Listing ID 11408708
Sold Date 07/05/22
Style Traditional
Bedrooms 4
Full Baths 2
Half Baths 1
HOA Fees $22/ann
Year Built 2001
Annual Tax Amount $10,181
Tax Year 2020
Lot Size 0.460 Acres
Lot Dimensions 65 X 172 X 116 X 39 X 205
Property Description
So much space to spread out! The yard is nearly a half-acre! The lot backs to green space and a wooded tree line. No backyard neighbors directly behind! There is plenty of space inside as well. This home has 4,733 sqft in total when including the basement. (3,065sf above grade; 1,668sf basement). Hardwood floors grace every room in the home except for the private office on the first floor. Spacious rooms throughout! The large two-story foyer welcomes you to the formal living and dining spaces. An open floor plan at the rear of the home is comprised of the kitchen, breakfast area, and family room. The family room features vaulted ceilings with skylights and floor to ceiling brick fireplace. The kitchen includes a center island, workstation, and large eating space. A secondary staircase is conveniently located near the back of the family room by main floor laundry/mud room off the garage. Three of the four bedrooms have walk-in-closets. The large master bedroom is 20 feet wide and includes an 11-foot-deep walk in closet. The private master bath includes dual sinks, separate shower, and jetted tub. The deep pour basement is 9 feet deep! Other features include security system, central vacuum, stamped concrete patio, three car wide concrete driveway, and oversized garage. High Efficiency HVAC system installed in 2015 and hybrid water heater! New Roof and Siding installed in 2019! This is a very clean, well maintained home. Conveniently located to shopping and restaurants. Students attend Oswego East!
Location
State IL
County Kendall
Community Park, Curbs, Sidewalks, Street Lights, Street Paved
Rooms
Basement Full
Interior
Interior Features Vaulted/Cathedral Ceilings, Skylight(s)
Heating Natural Gas, Forced Air
Cooling Central Air
Fireplaces Number 1
Fireplaces Type Wood Burning, Gas Starter
Fireplace Y
Appliance Range, Microwave, Dishwasher, Refrigerator, Washer, Dryer, Disposal
Exterior
Exterior Feature Stamped Concrete Patio
Parking Features Attached
Garage Spaces 3.0
View Y/N true
Roof Type Asphalt
Building
Lot Description Backs to Open Grnd
Story 2 Stories
Foundation Concrete Perimeter
Sewer Public Sewer
Water Public
New Construction false
Schools
Elementary Schools Churchill Elementary School
Middle Schools Plank Junior High School
High Schools Oswego East High School
School District 308, 308, 308
Others
HOA Fee Include None
Ownership Fee Simple w/ HO Assn.
Special Listing Condition None
Read Less Info
Want to know what your home might be worth? Contact us for a FREE valuation!

Our team is ready to help you sell your home for the highest possible price ASAP
© 2025 Listings courtesy of MRED as distributed by MLS GRID. All Rights Reserved.
Bought with Julia Corkey • Baird & Warner
"My job is to find and attract mastery-based agents to the office, protect the culture, and make sure everyone is happy! "






