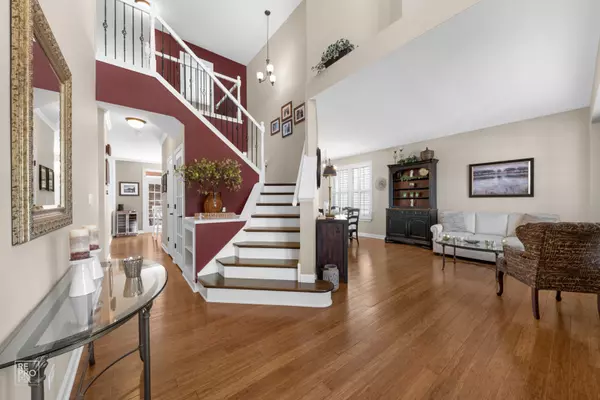$510,000
$474,900
7.4%For more information regarding the value of a property, please contact us for a free consultation.
4 Beds
3.5 Baths
2,897 SqFt
SOLD DATE : 07/05/2022
Key Details
Sold Price $510,000
Property Type Single Family Home
Sub Type Detached Single
Listing Status Sold
Purchase Type For Sale
Square Footage 2,897 sqft
Price per Sqft $176
Subdivision River Ridge
MLS Listing ID 11408727
Sold Date 07/05/22
Bedrooms 4
Full Baths 3
Half Baths 1
Year Built 2001
Annual Tax Amount $8,545
Tax Year 2020
Lot Dimensions 9588
Property Description
Meticulously maintained & gorgeous, updated home with no expense spared. Picturesque front exterior with professional landscaping, brick walkway & porch, concrete driveway, newer upgraded front door and garage door. 2 story welcoming entry with loads of natural light. Bamboo flooring on entire main level. Living room and dining room feature custom plantation shutters. Gorgeous kitchen remodel including new cabinets, granite counters, custom island, pendant lighting, backsplash, & all stainless appliances. Upgraded French door leading to expansive patio which includes a pergola, lighting, ceiling fan, outdoor speaker wiring, brick firepit, and professional landscaping. Kitchen opens to the spacious family room with ceiling fan. T staircase from kitchen area upgraded with iron spindles and hardwood flooring leading to second story. 2nd story features 4 beds plus a loft with hardwood and gorgeous built-ins including a granite desktop. Oversized Master suite including ceiling fan, walk in closet and fantastic updated master bathroom including a huge 5x7 walk in shower, large linen cabinets, upgraded tile, double bowl vanity cabinets, granite counters, new mirrors and light fixtures. Hall bathroom was also completely remodeled with today's colors including new double bowl vanity, granite countertops, tile for floor & shower. Full fantastic, finished basement with stairway opened up, decorative woodwork, loads of can lighting, a custom wet bar with cabinets, beverage fridge & granite countertop, wall of built-ins, two wall mounted TVs included in two separate sitting areas, gaming area, and a full bathroom plus ample storage space with three storage areas, full size refrigerator included. Mudroom remodel including custom cabinets, lockers, storage, ceramic tile flooring, washer and dryer included and direct access to garage which has a fantastic epoxy floor, fully finished interior including loads of shelving, cabinets and a utility countertop. All of this plus leaf filter added to gutters in 2021, new windows throughout 2018, basement windows 2020, roof & siding replaced in 2016, water heater 2018, water softener 2016, furnace 2014, A/C 2013, sump pump & battery backup 2019. A fantastic community with parks, baseball fields and highly sought-after St. Charles D303 schools. This home is remarkable and a true must see, move in ready home.
Location
State IL
County Kane
Community Park, Curbs, Sidewalks, Street Lights
Rooms
Basement Full
Interior
Interior Features Hardwood Floors, First Floor Laundry, Walk-In Closet(s)
Heating Natural Gas, Forced Air
Cooling Central Air
Fireplace N
Appliance Range, Microwave, Dishwasher, Refrigerator, Bar Fridge, Washer, Dryer, Disposal, Stainless Steel Appliance(s), Water Softener Owned
Laundry Sink
Exterior
Exterior Feature Patio, Storms/Screens, Fire Pit
Parking Features Attached
Garage Spaces 2.0
View Y/N true
Building
Lot Description Landscaped
Story 2 Stories
Sewer Public Sewer
Water Public
New Construction false
Schools
High Schools St Charles North High School
School District 303, 303, 303
Others
HOA Fee Include None
Ownership Fee Simple
Special Listing Condition None
Read Less Info
Want to know what your home might be worth? Contact us for a FREE valuation!

Our team is ready to help you sell your home for the highest possible price ASAP
© 2025 Listings courtesy of MRED as distributed by MLS GRID. All Rights Reserved.
Bought with Rebekah Wipperfurth • Redfin Corporation
"My job is to find and attract mastery-based agents to the office, protect the culture, and make sure everyone is happy! "






