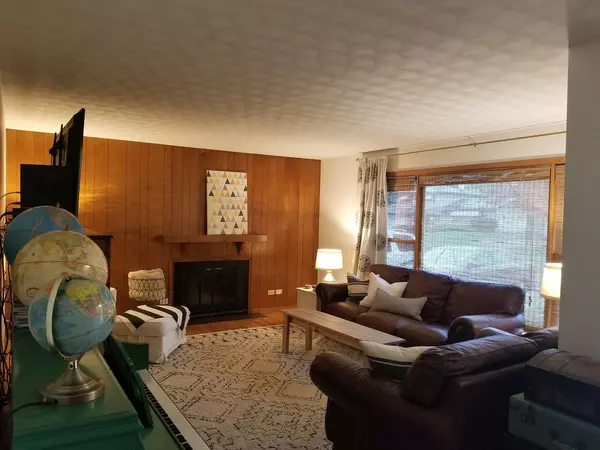$282,500
$269,900
4.7%For more information regarding the value of a property, please contact us for a free consultation.
3 Beds
2 Baths
1,232 SqFt
SOLD DATE : 07/01/2022
Key Details
Sold Price $282,500
Property Type Single Family Home
Sub Type Detached Single
Listing Status Sold
Purchase Type For Sale
Square Footage 1,232 sqft
Price per Sqft $229
Subdivision Eagle Heights
MLS Listing ID 11409474
Sold Date 07/01/22
Style Ranch
Bedrooms 3
Full Baths 2
Year Built 1965
Annual Tax Amount $5,475
Tax Year 2021
Lot Size 0.293 Acres
Lot Dimensions 76X159X89X149
Property Description
Ranch home in Eagle Heights with 3 beds, 2 baths and full basement! Hardwood Floors throughout living areas, large eat-in Kitchen, Living Room w/ fireplace & picture window. Main bath has a dual vanity (updated 2018). Full partially finished basement with extra storage, laundry room, and real cedar closet. Basement bath updated with full shower (2013 updated in 2019). Basement is already studded and ready for your finishing. Covered patio with picnic bench leads to a huge Fenced backyard with room for a garden. Back yard is flat and perfect to enjoy all year round. 2 car attached garage has workbench and door to the backyard. Home has professional landscaping. Walk or ride your bike to the Eagle Heights park nearby. The neighborhood is beautiful, you will love living here! Patio updated(2019) New Siding(2018) New Furnace and AC (2016)New Dishwasher (2013)New Washer and Dryer (2013). Hurry this one won't last long!
Location
State IL
County Kane
Community Park, Lake, Curbs, Sidewalks, Street Lights, Street Paved
Rooms
Basement Full
Interior
Interior Features Hardwood Floors, First Floor Bedroom, First Floor Full Bath
Heating Natural Gas, Forced Air
Cooling Central Air
Fireplaces Number 1
Fireplaces Type Wood Burning, Gas Starter
Fireplace Y
Appliance Range, Dishwasher, Refrigerator, Washer, Dryer
Laundry Laundry Chute, Sink
Exterior
Exterior Feature Patio, Storms/Screens
Parking Features Attached
Garage Spaces 2.0
View Y/N true
Roof Type Asphalt
Building
Lot Description Fenced Yard
Story 1 Story
Foundation Block, Concrete Perimeter
Sewer Public Sewer
Water Public
New Construction false
Schools
Elementary Schools Creekside Elementary School
Middle Schools Kimball Middle School
High Schools Larkin High School
School District 46, 46, 46
Others
HOA Fee Include None
Ownership Fee Simple
Special Listing Condition None
Read Less Info
Want to know what your home might be worth? Contact us for a FREE valuation!

Our team is ready to help you sell your home for the highest possible price ASAP
© 2025 Listings courtesy of MRED as distributed by MLS GRID. All Rights Reserved.
Bought with Eric Gumprecht • Berkshire Hathaway HomeServices Starck Real Estate
"My job is to find and attract mastery-based agents to the office, protect the culture, and make sure everyone is happy! "






