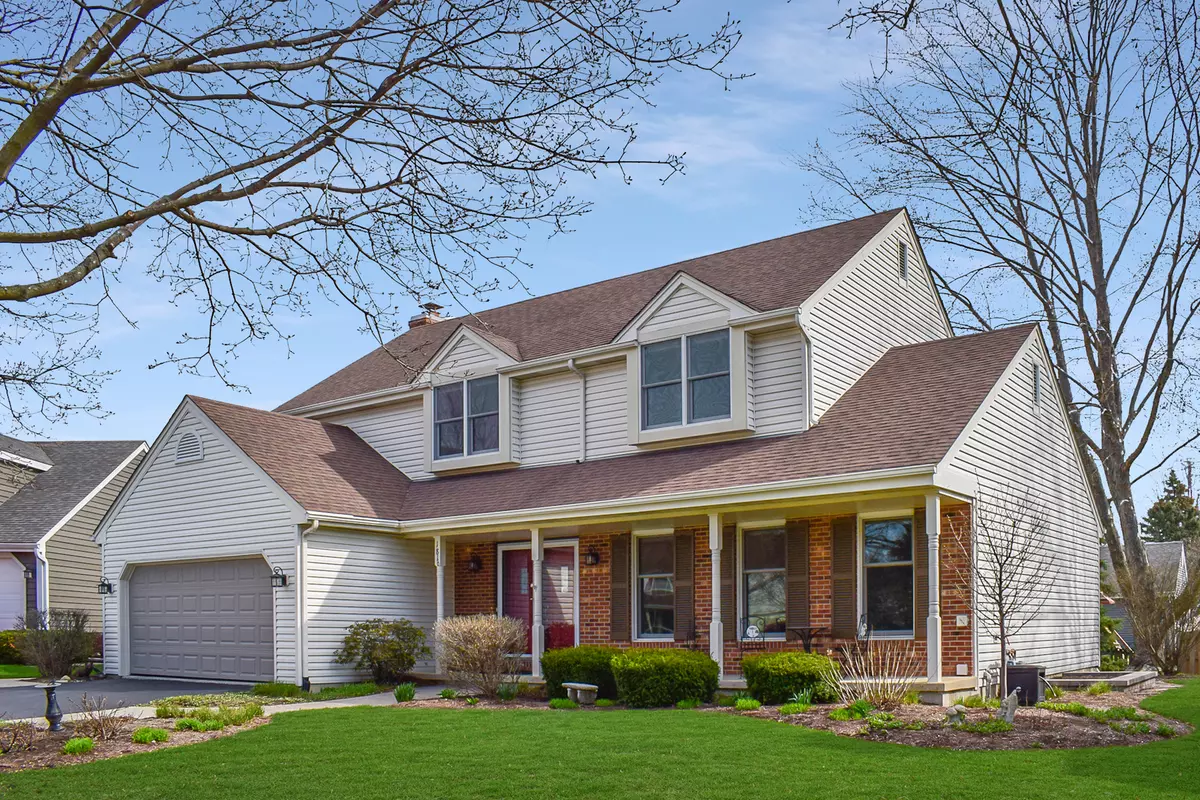$465,000
$475,000
2.1%For more information regarding the value of a property, please contact us for a free consultation.
4 Beds
2.5 Baths
2,195 SqFt
SOLD DATE : 06/24/2022
Key Details
Sold Price $465,000
Property Type Single Family Home
Sub Type Detached Single
Listing Status Sold
Purchase Type For Sale
Square Footage 2,195 sqft
Price per Sqft $211
Subdivision Hunters Fields
MLS Listing ID 11377886
Sold Date 06/24/22
Style Traditional
Bedrooms 4
Full Baths 2
Half Baths 1
Year Built 1987
Annual Tax Amount $8,536
Tax Year 2020
Lot Dimensions 11 X 61 X 93 X 22 X 73 X 96
Property Description
Beautifully maintained home in the Hunters Fields neighborhood. All you need to do is move in and make this home your own. You will be impressed with the upgrades throughout. Kitchen has been remodeled with top of line cabinets, granite countertops and the island has a butcher block surface which looks amazing. New GE Cafe Refrigerator and Dishwasher were installed in 2021 Gleaming Hardwood Floors in the Kitchen, Living Room, Dining Room and Family Room were refinished in 2020. Floor plan is great for entertaining. Family Room has a Fireplace, Built-in Cabinets and Sliding Glass Door to the large Deck and a Patio. Private Backyard is screened with mature evergreens. Nice sized Master Bedroom with a updated Private Master Bathroom and a Walk-in Closet. Hardwood Floors are in all the Bedrooms and Hallway. In each of the Bedrooms has Ceiling Fans that were new in 2019. The Hall Bath was updated in 2020. The Washer and Dryer are conveniently upstairs. The Basement was remodeled in 2016 and it is a great space that could be utilized for so many different uses. There are Luxury Vinyl Floors in the finished part of the basement and a bank of Cabinets for extra storage. The unfinished part of the basement has a workbench and a utility sink. Windows were replaced in 2012 and 2015 with Andersen Windows, they are double hung 400 Series High Performance Smart Sun windows with Tilt out function that make it easy to keep windows clean. Cul-de-sac location, neighborhood is close to schools, parks, shopping, restaurants and entertainment.
Location
State IL
County Kane
Community Curbs, Gated, Sidewalks, Street Lights, Street Paved
Rooms
Basement Full
Interior
Interior Features Hardwood Floors, Second Floor Laundry, Built-in Features, Walk-In Closet(s), Bookcases, Beamed Ceilings, Drapes/Blinds, Granite Counters
Heating Natural Gas
Cooling Central Air
Fireplaces Number 1
Fireplaces Type Wood Burning, Gas Starter
Fireplace Y
Appliance Microwave, Dishwasher, Refrigerator, Washer, Dryer, Disposal, Water Softener
Laundry Gas Dryer Hookup, In Unit
Exterior
Exterior Feature Deck, Porch, Brick Paver Patio, Storms/Screens
Parking Features Attached
Garage Spaces 2.0
View Y/N true
Roof Type Asphalt
Building
Lot Description Cul-De-Sac
Story 2 Stories
Foundation Concrete Perimeter
Sewer Public Sewer
Water Public
New Construction false
Schools
Elementary Schools Munhall Elementary School
Middle Schools Wredling Middle School
High Schools St Charles East High School
School District 303, 303, 303
Others
HOA Fee Include None
Ownership Fee Simple
Special Listing Condition Home Warranty
Read Less Info
Want to know what your home might be worth? Contact us for a FREE valuation!

Our team is ready to help you sell your home for the highest possible price ASAP
© 2025 Listings courtesy of MRED as distributed by MLS GRID. All Rights Reserved.
Bought with Richard Moeller • RE/MAX Suburban
"My job is to find and attract mastery-based agents to the office, protect the culture, and make sure everyone is happy! "






