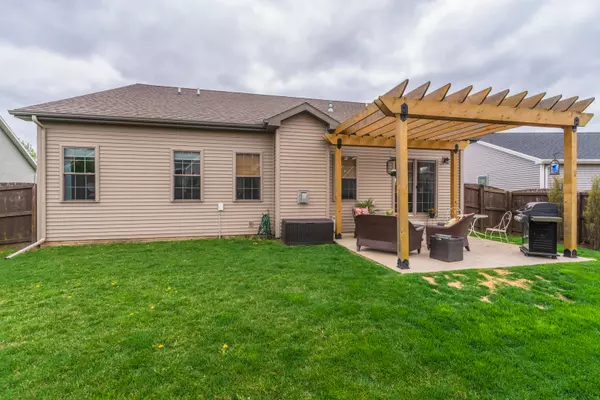$425,000
$380,000
11.8%For more information regarding the value of a property, please contact us for a free consultation.
4 Beds
3.5 Baths
3,550 SqFt
SOLD DATE : 06/17/2022
Key Details
Sold Price $425,000
Property Type Single Family Home
Sub Type Detached Single
Listing Status Sold
Purchase Type For Sale
Square Footage 3,550 sqft
Price per Sqft $119
Subdivision Hershey Grove
MLS Listing ID 11386403
Sold Date 06/17/22
Style Ranch
Bedrooms 4
Full Baths 3
Half Baths 1
HOA Fees $12/ann
Year Built 2016
Annual Tax Amount $8,360
Tax Year 2020
Lot Size 8,097 Sqft
Lot Dimensions 52.18 X 123.60 X 80.05 X 120.15
Property Description
Better than new, splendid ranch home with upgraded amenities. 6' Privacy Fence, $12,000 in landscaping, a gorgeous Pergola, High-End Light Fixtures & a FINISHED BASEMENT! Fabulous open floor plan w/ cathedral ceilings over the kitchen/family room, rich hardwood flooring, bullnose corners, arched doorway's. Chef's Kitchen boasts an abundance of quality 42" cabinetry w/ pull-out shelving, a HUGE ISLAND, Quartz counters, stainless appliances (including a new Bosh Dishwasher (2018) & counter-depth fridge! Spacious Master w/ coffer ceiling, Organized walk in closet, & en suite bath that includes a soaker tub, 5' tiled shower & double vanity! An open stairway leads to the finished basement w/ a 4th bedroom, 3rd full bath & large family room. 1st floor laundry & additional drop zone w/ custom cubbies. OVERSIZED 2 car garage w/ bump out.
Location
State IL
County Mc Lean
Community Curbs, Sidewalks, Street Lights, Street Paved
Rooms
Basement Full
Interior
Interior Features Vaulted/Cathedral Ceilings, Hardwood Floors, First Floor Bedroom, First Floor Laundry, First Floor Full Bath, Walk-In Closet(s), Coffered Ceiling(s)
Heating Forced Air, Natural Gas
Cooling Central Air
Fireplaces Number 1
Fireplaces Type Gas Log
Fireplace Y
Laundry Gas Dryer Hookup, Electric Dryer Hookup
Exterior
Exterior Feature Patio
Parking Features Attached
Garage Spaces 2.0
View Y/N true
Roof Type Asphalt
Building
Lot Description Landscaped, Mature Trees
Story 1 Story
Foundation Concrete Perimeter
Sewer Public Sewer
Water Public
New Construction false
Schools
Elementary Schools Cedar Ridge Elementary
Middle Schools Evans Jr High
High Schools Normal Community High School
School District 5, 5, 5
Others
HOA Fee Include Other
Ownership Fee Simple
Special Listing Condition None
Read Less Info
Want to know what your home might be worth? Contact us for a FREE valuation!

Our team is ready to help you sell your home for the highest possible price ASAP
© 2025 Listings courtesy of MRED as distributed by MLS GRID. All Rights Reserved.
Bought with Serena Herr • Coldwell Banker Real Estate Group
"My job is to find and attract mastery-based agents to the office, protect the culture, and make sure everyone is happy! "






