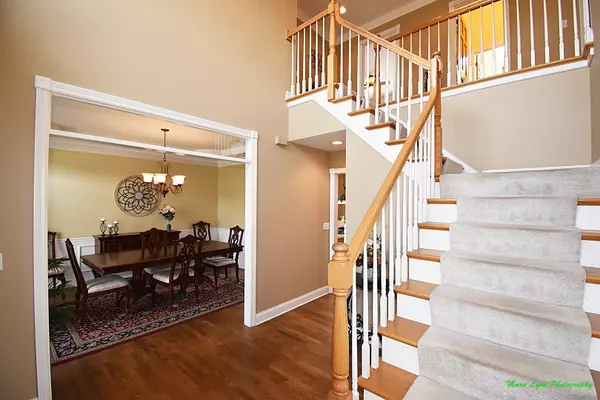$545,000
$559,000
2.5%For more information regarding the value of a property, please contact us for a free consultation.
4 Beds
3.5 Baths
2,841 SqFt
SOLD DATE : 06/08/2022
Key Details
Sold Price $545,000
Property Type Single Family Home
Sub Type Detached Single
Listing Status Sold
Purchase Type For Sale
Square Footage 2,841 sqft
Price per Sqft $191
Subdivision Fox Mill
MLS Listing ID 11334485
Sold Date 06/08/22
Style Traditional
Bedrooms 4
Full Baths 3
Half Baths 1
HOA Fees $103/qua
Year Built 1999
Annual Tax Amount $10,169
Tax Year 2020
Lot Dimensions 86X135
Property Description
Stunning brick front home...the stately pillared entry welcomes you into the 2-story split foyer with hardwood floors, recessed crown trimmed ceiling and wood cased entries with transom windows above that leads into the living and dining rooms! The living room has thick crown molding...The formal dining room offers a scalloped recessed ceiling with crown molding trim, chair rail and picture frame molding! Spacious eat-in kitchen has 42" maple cabinets with crown molding trim, solid surface c-tops, center island breakfast bar with granite top, planning desk, wine storage---dinette with a transom slider opens to the expansive brick paver patio. Large family room with vaulted ceiling, floor to ceiling brick fireplace with basket weave arch and flanking built-in bookcases plus a full bay window with views of the yard! First floor den with French door entry. The primary bedroom retreat has a tray ceiling, walk-in closet with entry from bedroom and bath, and a luxurious bath with twin granite top vanities, one with make-up area, corner whirlpool tub and separate shower with glass doors. Three secondary bedrooms all with ceiling fan/lights and generous closet space....hall bath with vaulted ceiling, dual sink quartz top vanity and skylight. You will love spending time in the huge, finished basement with media space, pool room, built-in bar, work-out room and full bath!!The awesome location is on a low traffic interior street close to the walking trails and parks...enjoy the community pool & clubhouse...minutes from local shopping, restaurants and Metra Train!!!
Location
State IL
County Kane
Community Clubhouse, Park, Pool, Curbs, Sidewalks, Street Lights, Street Paved
Rooms
Basement Full
Interior
Interior Features Vaulted/Cathedral Ceilings, Skylight(s), Bar-Wet, Hardwood Floors, First Floor Laundry
Heating Natural Gas, Forced Air
Cooling Central Air
Fireplaces Number 1
Fireplaces Type Wood Burning, Gas Log, Gas Starter
Fireplace Y
Appliance Range, Microwave, Dishwasher, Refrigerator, Disposal
Laundry Gas Dryer Hookup
Exterior
Exterior Feature Brick Paver Patio
Parking Features Attached
Garage Spaces 3.0
View Y/N true
Roof Type Asphalt
Building
Lot Description Landscaped, Mature Trees
Story 2 Stories
Foundation Concrete Perimeter
Sewer Public Sewer
Water Public
New Construction false
Schools
Elementary Schools Bell-Graham Elementary School
Middle Schools Thompson Middle School
High Schools St Charles East High School
School District 303, 303, 303
Others
HOA Fee Include Insurance, Clubhouse, Pool
Ownership Fee Simple w/ HO Assn.
Special Listing Condition None
Read Less Info
Want to know what your home might be worth? Contact us for a FREE valuation!

Our team is ready to help you sell your home for the highest possible price ASAP
© 2025 Listings courtesy of MRED as distributed by MLS GRID. All Rights Reserved.
Bought with Robin Stoecklin • Baird & Warner Fox Valley - Geneva
"My job is to find and attract mastery-based agents to the office, protect the culture, and make sure everyone is happy! "






