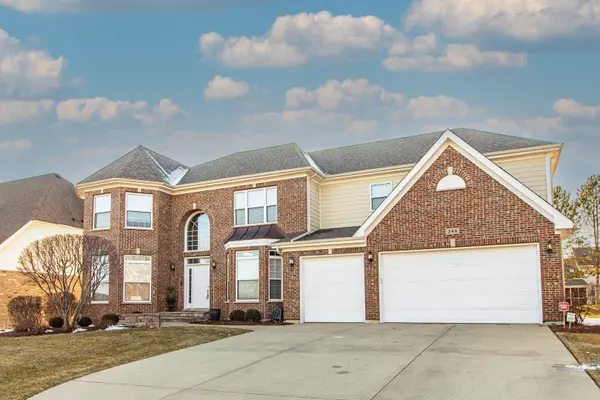$925,000
$919,900
0.6%For more information regarding the value of a property, please contact us for a free consultation.
6 Beds
5.5 Baths
4,563 SqFt
SOLD DATE : 06/07/2022
Key Details
Sold Price $925,000
Property Type Single Family Home
Sub Type Detached Single
Listing Status Sold
Purchase Type For Sale
Square Footage 4,563 sqft
Price per Sqft $202
Subdivision Coventry Creek Estates
MLS Listing ID 11343955
Sold Date 06/07/22
Bedrooms 6
Full Baths 5
Half Baths 1
HOA Fees $29/ann
Year Built 2006
Annual Tax Amount $22,068
Tax Year 2020
Lot Size 0.277 Acres
Lot Dimensions 12066
Property Description
OVER $200K IN UPDATES! NEW 2 STORY MARBLE FIREPLACE! Masterful design and timeless elegance adorn this beautifully built 6 bedroom, 5.1 bath home nestled in AWARD-WINNING Stevenson High School district with main level bedroom and finished basement. Gleaming hardwood flooring, high ceilings and custom craftsmanship are a few of the finest details abound. $35K on 2021 master bathroom remodel! Top-of-the-line finishes are presented throughout the entire home. Grand two-story foyer welcomes you into the home featuring a sweeping wrought-iron staircase and views into your formal living and dining room. Beautifully updated kitchen is immaculate boasting Wolf, Bosch and SubZero stainless steel appliances, quartzite countertops, massive island with breakfast bar seating, modern light fixtures and eating area with exterior access. Inviting two-story family room is the heart of the home featuring floor to ceiling stone fireplace, exquisite wainscoting and dry-bar. Tucked away for privacy is your second level master bedroom highlighting large extended walk-in closet, sitting room and spa-like ensuite that was fully remodeled offering gorgeous marble, Brizo fixtures, soaking tub, two separate vanities and gorgeous shower with bench. Three additional bedrooms, one with ensuite and two sharing the additional bathroom adorn the second level. Large finished basement is truly an entertainer's dream presenting recreation room with wet-bar, game room, play room, 6th bedroom and full bathroom. Escape to your outdoor oasis providing sun-filled stone and brick patio with built-in firepit and luscious landscaping. True perfection!
Location
State IL
County Lake
Community Curbs, Sidewalks, Street Lights, Street Paved
Rooms
Basement Full
Interior
Interior Features Vaulted/Cathedral Ceilings, Hardwood Floors, First Floor Bedroom, First Floor Laundry, First Floor Full Bath
Heating Natural Gas, Forced Air
Cooling Central Air
Fireplaces Number 1
Fireplaces Type Gas Log, Gas Starter
Fireplace Y
Appliance Double Oven, Microwave, Dishwasher, Refrigerator, Bar Fridge, Washer, Dryer, Disposal, Stainless Steel Appliance(s), Wine Refrigerator
Exterior
Exterior Feature Brick Paver Patio, Storms/Screens, Fire Pit, Invisible Fence
Parking Features Attached
Garage Spaces 3.0
View Y/N true
Roof Type Asphalt
Building
Lot Description Landscaped
Story 2 Stories
Sewer Public Sewer
Water Public
New Construction false
Schools
Elementary Schools Prairie Elementary School
Middle Schools Twin Groves Middle School
High Schools Adlai E Stevenson High School
School District 96, 96, 125
Others
HOA Fee Include Electricity, Other
Ownership Fee Simple w/ HO Assn.
Special Listing Condition List Broker Must Accompany
Read Less Info
Want to know what your home might be worth? Contact us for a FREE valuation!

Our team is ready to help you sell your home for the highest possible price ASAP
© 2025 Listings courtesy of MRED as distributed by MLS GRID. All Rights Reserved.
Bought with Chirag Thakkar • KMS Realty, Inc.
"My job is to find and attract mastery-based agents to the office, protect the culture, and make sure everyone is happy! "






