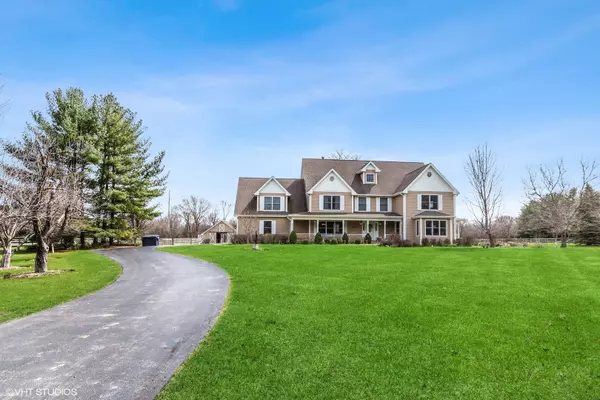$995,000
$995,000
For more information regarding the value of a property, please contact us for a free consultation.
4 Beds
2.5 Baths
4,483 SqFt
SOLD DATE : 06/03/2022
Key Details
Sold Price $995,000
Property Type Single Family Home
Sub Type Detached Single
Listing Status Sold
Purchase Type For Sale
Square Footage 4,483 sqft
Price per Sqft $221
MLS Listing ID 11378710
Sold Date 06/03/22
Bedrooms 4
Full Baths 2
Half Baths 1
Year Built 1989
Annual Tax Amount $12,332
Tax Year 2020
Lot Size 4.770 Acres
Lot Dimensions 240X482X533X77
Property Description
Exceptional property in Barrington! Situated on a quiet cul de sac with an abundance of acreage surrounding this beautiful recently updated home. Its multiple decks look out to a spacious landscaped yard with a natural rock waterfall, endearing barn and acres of fenced paddocks. A brand-new state of the art outdoor arena custom designed by a Grand Prix trainer has been positioned thoughtfully towards the back of the property. Let's start with the beautiful home: A lovely foyer and gracious staircase greet you upon entering the home. Wonderful circular flow and large scale rooms make this the perfect home for day to day life and ideal for entertaining. Every room is freshly painted, hardwood floors are newly refinished and all light fixtures are new, fresh & current, like the gorgeous Polo Blue dining room! The livingroom is a serene space that receives abundant natural light and has French doors leading to the family room. The family room is anchored by a stone fireplace, has French doors leading to the wrap-around porch where one can sit in peace and quiet. The family room flows into a lovely white kitchen and breakfast area, which includes white cabinetry, a full length stone countertop center island and new dishwasher and refrigerator. Large mudroom/laundry room is conveniently located between the kitchen & attached 3 car garage. The open breakfast room area looks out over the yard, barn and paddocks with doors leading to the huge outdoor deck. Upstairs, the warm primary suite has a fireplace, walk-in closet and tranquil en-suite bathroom with whirlpool tub, separate shower and double vanity. 3 additional family bedrooms are all nicely sized with large closets. One currently being used as an office has new hardwood floors. A massive bonus room - 25' x 26' - has two large closets and alcove windows on 3 sides. It could be an exercise room, a playroom, guest room - so many options and so much space! The full, dry basement and magnificent loft with large windows, both with great ceiling height, provides excellent storage and are easy to finish if additional living space is desired. So many equestrian amenities on this property with access to the riding trail! The 5 stall barn has been updated to include a vaulted ceiling, creating an open and inviting feel in the barn for humans & horses. New stall sides and fronts increase equine community feeling for horses while in the barn. All of the stalls have been sanded and stained and the barn has new lighting and an industrial fan system to keep the barn cool in summer. New rubber mats in stalls and aisle to ensure safety, new outdoor wash rack, and new electrical outlets in each stall, allowing for heated water through the winter. The fences have all been updated along with 6 additional paddocks of fencing, including 2 new run outs for stalls, so every horse has an individual run out area. The piece de resistance is the custom outdoor arena. Professionally installed featuring drain panels beneath, superior crush limestone base beneath footing - including several rounds of steamrolling to ensure a secure base and a mixture of silica sand and Fibertech footing on top base. The arena is fenced and has a custom irrigation system. The lush paddocks have all been reseeded and gates allow them to connect to make larger paddock. The front 20 meter by 20 meter paddock could easily be turned into a round pen. The paddocks are thoughtfully placed to ensure ideal equine community, and allow horses to be walked outside of arena after working. So much loving care and attention makes this outstanding home a paradise for all!!
Location
State IL
County Mc Henry
Community Horse-Riding Trails, Street Paved
Rooms
Basement Full
Interior
Interior Features Vaulted/Cathedral Ceilings, Hardwood Floors, First Floor Laundry, Walk-In Closet(s)
Heating Natural Gas, Forced Air, Sep Heating Systems - 2+, Indv Controls
Cooling Central Air
Fireplaces Number 2
Fireplaces Type Wood Burning, Gas Log, Gas Starter
Fireplace Y
Appliance Double Oven, Range, Microwave, Dishwasher, Refrigerator, Washer, Dryer, Disposal
Laundry In Unit
Exterior
Exterior Feature Deck, Patio, Storms/Screens
Parking Features Attached
Garage Spaces 3.0
View Y/N true
Building
Lot Description Horses Allowed, Pasture
Story 2 Stories
Sewer Septic-Private
Water Private Well
New Construction false
Schools
Elementary Schools Algonquin Lakes Elementary Schoo
School District 300, 300, 300
Others
HOA Fee Include None
Ownership Fee Simple
Special Listing Condition None
Read Less Info
Want to know what your home might be worth? Contact us for a FREE valuation!

Our team is ready to help you sell your home for the highest possible price ASAP
© 2025 Listings courtesy of MRED as distributed by MLS GRID. All Rights Reserved.
Bought with Jeffrey Johnson • Charles Rutenberg Realty of IL
"My job is to find and attract mastery-based agents to the office, protect the culture, and make sure everyone is happy! "






