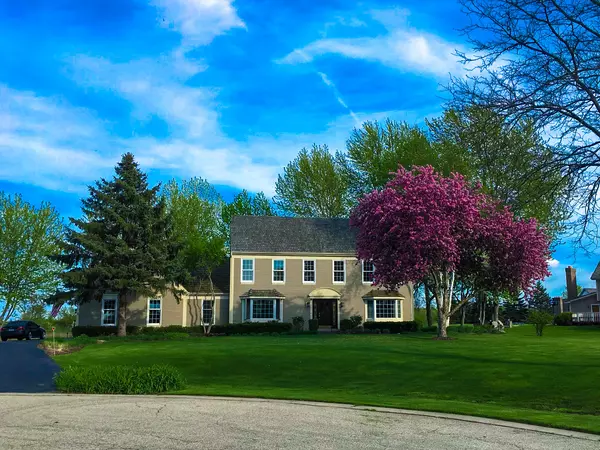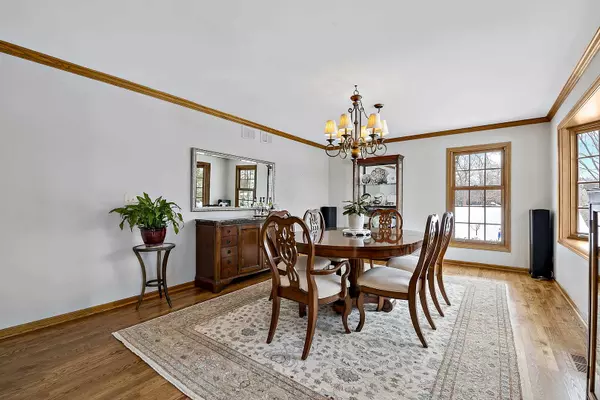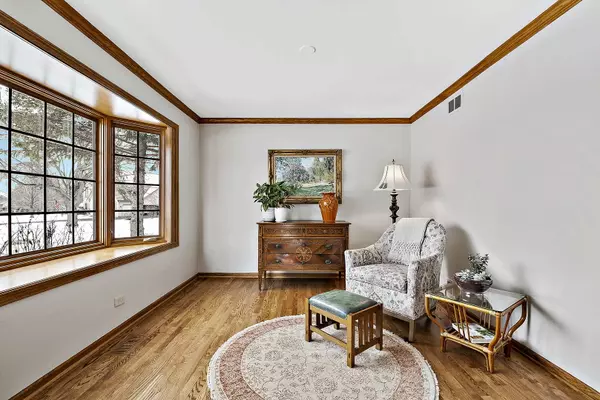$650,000
$650,000
For more information regarding the value of a property, please contact us for a free consultation.
4 Beds
2.5 Baths
3,656 SqFt
SOLD DATE : 05/16/2022
Key Details
Sold Price $650,000
Property Type Single Family Home
Sub Type Detached Single
Listing Status Sold
Purchase Type For Sale
Square Footage 3,656 sqft
Price per Sqft $177
Subdivision Thornberry Creek
MLS Listing ID 11334471
Sold Date 05/16/22
Style Colonial
Bedrooms 4
Full Baths 2
Half Baths 1
Year Built 1988
Annual Tax Amount $11,967
Tax Year 2020
Lot Size 1.000 Acres
Lot Dimensions 245X174X250X174
Property Description
Welcome to Pristine Perfection! Winner of the "2021 Excellence in Gardening Award," this impeccable colonial on quiet lot in Stevenson High School district checks ALL the boxes! Gorgeous new white kitchen has been expanded and features shaker cabinetry with rollouts and crown tops, soft close drawers with custom inserts, quartz counters, glass subway tile backsplash, task lighting, lighted glass front display cabinets, stainless appliances including French door refrigerator, double door pantry, and views of conservancy from your new sink! All hardwood floors have been refinished with triple topcoat. All new light fixtures. New floor-to-ceiling fireplace with limestone face in spacious family room. Freshly painted first and second floors. New custom staircase with iron balusters, square fluted newel posts, and oak treads. Private study with full wall of bookcases. Great Drop Zone/ Laundry room with granite counter, beadboard & hooks, customized double door closet, service door to backyard, newer Maytag washer and dryer, and access to sideload 3-car garage. Formal dining room with crown molding and bay window will accommodate your largest gathering. Updated powder room with high profile pedestal sink. Sitting room off foyer with bay and crown molding completes the main level. Relax in the graceful primary suite with soft tray ceiling, two walk-in closets, and renovated bath with heated floor and towel rack, clawfoot tub with exposed plumbing, stone finish tile surround and toiletry niche in oversized shower, distressed antique patina vanities with framed mirrors, double door linen closet, and 2" white wood blinds. All bedrooms are generous in size with ample closets by California Closets and custom blinds/ Duettes. Updated hall bath by Studio 41 boasts horizontal tile floor, marble vanity top, skylight, soft gray subway tile surround in tub/shower, and two framed mirrors. Wait! There's more! The finished basement is ideal for exercise studio, playroom, second family room, or hobby area. Roughed-in bathroom plumbing. Ample storage in mechanical room. Two newer furnaces (2007-8) and water heater. Paver patio overlooking conservancy with spectacular sunsets and views. Cedar shake roof replaced in 2015. Marvin windows and doors 2007-8. Rear exterior stained in 2020. Exterior lights replaced. Multi-camera security system. Septic tank replaced 2021. All new carpeting on second floor. Upgraded recessed lighting t/o. Approximately $150K in recent updates!
Location
State IL
County Lake
Community Street Paved
Rooms
Basement Full
Interior
Interior Features Hardwood Floors, First Floor Laundry, Walk-In Closet(s), Bookcases, Center Hall Plan
Heating Natural Gas, Forced Air
Cooling Central Air
Fireplaces Number 1
Fireplaces Type Gas Log
Fireplace Y
Appliance Range, Microwave, Dishwasher, High End Refrigerator, Disposal, Stainless Steel Appliance(s), Water Softener Owned
Laundry Gas Dryer Hookup, In Unit, Laundry Closet, Sink
Exterior
Exterior Feature Brick Paver Patio, Storms/Screens
Parking Features Attached
Garage Spaces 3.0
View Y/N true
Roof Type Asphalt
Building
Lot Description Nature Preserve Adjacent, Landscaped, Mature Trees
Story 2 Stories
Foundation Concrete Perimeter
Sewer Septic-Private
Water Private Well
New Construction false
Schools
Elementary Schools Fremont Elementary School
Middle Schools Fremont Middle School
High Schools Adlai E Stevenson High School
School District 79, 79, 125
Others
HOA Fee Include None
Ownership Fee Simple
Special Listing Condition None
Read Less Info
Want to know what your home might be worth? Contact us for a FREE valuation!

Our team is ready to help you sell your home for the highest possible price ASAP
© 2025 Listings courtesy of MRED as distributed by MLS GRID. All Rights Reserved.
Bought with Mike Welsch • Better Homes and Gardens Real Estate Star Homes
"My job is to find and attract mastery-based agents to the office, protect the culture, and make sure everyone is happy! "






