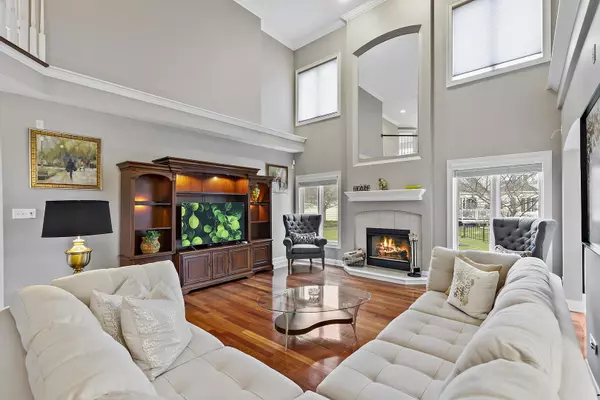$760,000
$675,000
12.6%For more information regarding the value of a property, please contact us for a free consultation.
4 Beds
3.5 Baths
3,753 SqFt
SOLD DATE : 05/12/2022
Key Details
Sold Price $760,000
Property Type Single Family Home
Sub Type Detached Single
Listing Status Sold
Purchase Type For Sale
Square Footage 3,753 sqft
Price per Sqft $202
Subdivision White Eagle
MLS Listing ID 11362158
Sold Date 05/12/22
Style Traditional
Bedrooms 4
Full Baths 3
Half Baths 1
HOA Fees $86/qua
Year Built 1998
Annual Tax Amount $13,038
Tax Year 2020
Lot Size 0.270 Acres
Lot Dimensions 126X158X48X74X87
Property Description
Offers requested by Sunday, 4/3 at 4pm. Meticulous, bright 4 bed, 3.1 bath home in White Eagle Clubhouse subdivision featuring 2 story family room and Sunroom! Gleaming hardwood floors on the first floor, family room, duel staircase and three bedrooms! Dramatic 2 story foyer leads to formal living room and dining room. Large two-story family room with brick fireplace and overlooking hallway. Open layout showcases large beautiful kitchen with granite countertops, white modern cabinets, and stainless appliances appliances including new Wolf cooktop. Pantry has California Closets setup! Butler pantry connects kitchen and dining room. Fantastic Sunroom off of the kitchen leads to brick paver patio, large landscaped backyard with digital sprinkler system! Spacious first floor office. Remodeled first floor laundry-room. Huge primary bedroom and private bath with jacuzzi and separate shower with new Euroview shower glass, plus generous his and her closets. Large size bedrooms with vaulted ceilings with lovely Jack and Jill bathroom gives each bedroom their own sink. 4th bedroom also has its own bathroom! Finished basement with tiled floor, and very large storage space. Walk to the park, White Eagle club house and golf course. Shopping and restaurants within minutes from home. Newer tear-off roof, facia and gutters(end of 2019). HVAC 2013. Exterior freshly painted. Hunter Douglas blinds throughout. Dual HVAC system. Gym equipment in the basement will be staying. Wonderful home!!!
Location
State IL
County Will
Community Clubhouse, Park, Pool, Tennis Court(S), Lake
Rooms
Basement Full
Interior
Interior Features Vaulted/Cathedral Ceilings, Skylight(s), Hardwood Floors, First Floor Laundry
Heating Natural Gas, Forced Air
Cooling Zoned
Fireplaces Number 1
Fireplaces Type Gas Log
Fireplace Y
Appliance Double Oven, Microwave, Dishwasher, Refrigerator, Washer, Dryer, Disposal, Cooktop
Laundry In Unit
Exterior
Exterior Feature Patio, Stamped Concrete Patio, Storms/Screens
Parking Features Attached
Garage Spaces 3.0
View Y/N true
Roof Type Asphalt
Building
Story 2 Stories
Foundation Concrete Perimeter
Sewer Public Sewer, Sewer-Storm
Water Lake Michigan
New Construction false
Schools
Elementary Schools White Eagle Elementary School
Middle Schools Still Middle School
High Schools Waubonsie Valley High School
School District 204, 204, 204
Others
HOA Fee Include Insurance, Clubhouse, Pool
Ownership Fee Simple w/ HO Assn.
Special Listing Condition Corporate Relo
Read Less Info
Want to know what your home might be worth? Contact us for a FREE valuation!

Our team is ready to help you sell your home for the highest possible price ASAP
© 2025 Listings courtesy of MRED as distributed by MLS GRID. All Rights Reserved.
Bought with Prashanth Pathy • Compass
"My job is to find and attract mastery-based agents to the office, protect the culture, and make sure everyone is happy! "






