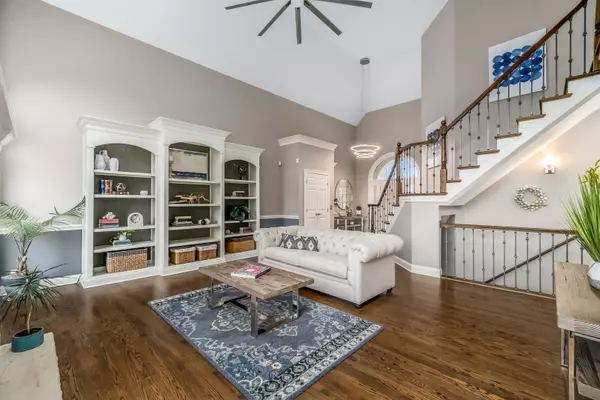$810,500
$749,900
8.1%For more information regarding the value of a property, please contact us for a free consultation.
5 Beds
4 Baths
3,626 SqFt
SOLD DATE : 05/09/2022
Key Details
Sold Price $810,500
Property Type Single Family Home
Sub Type Detached Single
Listing Status Sold
Purchase Type For Sale
Square Footage 3,626 sqft
Price per Sqft $223
Subdivision Stonebridge
MLS Listing ID 11354478
Sold Date 05/09/22
Style Traditional
Bedrooms 5
Full Baths 4
HOA Fees $71/qua
Year Built 1997
Annual Tax Amount $16,413
Tax Year 2020
Lot Size 0.260 Acres
Lot Dimensions 80X141
Property Description
H&B by 3/27/22 8pm WELCOME HOME! This completely renovated Stonebridge home offers great curb appeal, a floor plan perfect for everyday living & entertaining, a private cul-de-sac lot with breathtaking views of the golf course-It's what living in Stonebridge is all about! WALKING distance to schools. Great room w/gas log fplce, built-in book shelves & oversized windows with brand new window treatments that gives the home great dimension & lots of pizzazz. kitchen completely redone in 2021 w/new appliances, Sub Zero fridge, white quarts counter tops, modern white cabinets, bayed eating area & sunroom. Den/5th BR adjacent to full bath on the 1st floor. Spacious BRs, all w/custom ceiling detail. Hardwood floor upstairs and in the living area downstairs. Completely finished basement w/full bath, sauna, Gym/spare bedroom & rec area. Beautiful outdoor living space w/deck, stamped concrete patio & pro landscaping. New ceramic flooring in kitchen area. Superb detail throughout entire house. High effic furnace, a/c, roof, & most windows new in '14. You wont want to miss out on this one!
Location
State IL
County Du Page
Community Clubhouse, Park, Pool, Tennis Court(S), Curbs, Sidewalks, Street Lights, Street Paved
Rooms
Basement Full
Interior
Interior Features Vaulted/Cathedral Ceilings, Skylight(s), Bar-Dry, Hardwood Floors, First Floor Bedroom, First Floor Full Bath
Heating Natural Gas, Forced Air
Cooling Central Air
Fireplaces Number 1
Fireplaces Type Gas Log, Gas Starter
Fireplace Y
Appliance Range, Microwave, Dishwasher, Refrigerator, Disposal, Stainless Steel Appliance(s)
Exterior
Exterior Feature Deck, Patio, Stamped Concrete Patio, Storms/Screens
Parking Features Attached
Garage Spaces 3.0
View Y/N true
Roof Type Asphalt
Building
Lot Description Cul-De-Sac, Golf Course Lot
Story 2 Stories
Foundation Concrete Perimeter
Sewer Public Sewer
Water Lake Michigan
New Construction false
Schools
Elementary Schools Brooks Elementary School
Middle Schools Granger Middle School
High Schools Metea Valley High School
School District 204, 204, 204
Others
HOA Fee Include Insurance, Security
Ownership Fee Simple w/ HO Assn.
Special Listing Condition None
Read Less Info
Want to know what your home might be worth? Contact us for a FREE valuation!

Our team is ready to help you sell your home for the highest possible price ASAP
© 2025 Listings courtesy of MRED as distributed by MLS GRID. All Rights Reserved.
Bought with Whitney Wang • Prospect Equities Real Estate
"My job is to find and attract mastery-based agents to the office, protect the culture, and make sure everyone is happy! "






