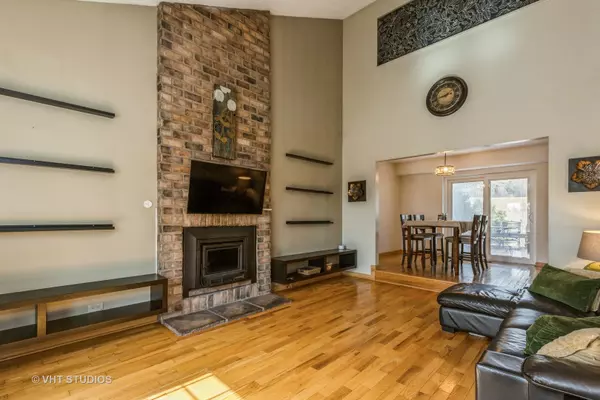$276,500
$265,000
4.3%For more information regarding the value of a property, please contact us for a free consultation.
3 Beds
2.5 Baths
1,545 SqFt
SOLD DATE : 04/29/2022
Key Details
Sold Price $276,500
Property Type Single Family Home
Sub Type Detached Single
Listing Status Sold
Purchase Type For Sale
Square Footage 1,545 sqft
Price per Sqft $178
Subdivision Heather Ridge
MLS Listing ID 11348698
Sold Date 04/29/22
Style Traditional
Bedrooms 3
Full Baths 2
Half Baths 1
HOA Fees $218/mo
Year Built 1978
Annual Tax Amount $5,029
Tax Year 2020
Lot Size 3,484 Sqft
Lot Dimensions 45 X 20 X 45 X 60 X 60
Property Description
This home offers character and convenience. You'll love it's position, nestled at the very far end of a quiet cut-de-sac. The current owners love the sociable, open concept looking through the great room, with its soaring ceiling and fireplace. The Dining room overlooks the back yard and the Kitchen has black granite countertops, newer appliances and a large pantry. Upstairs there is a good size primary suite with stylish closets and bathroom. Two further bedrooms, one of which could be used as a loft, open to the great room below, plus another updated bathroom. The finished basement is a great hangout space, which also offers a laundry room and plenty storage. Outside there is a larger than average yard for this community. The current owners updated the roof in 2015, water heater in 2017, windows in 2020 and garage doors in 2021. This wonderful community benefits from a pool, clubhouse, tennis courts, security and snow removal. Great location for getting to 94. Come and see your future home today
Location
State IL
County Lake
Community Clubhouse, Park, Pool, Tennis Court(S), Water Rights, Street Lights
Rooms
Basement Full
Interior
Interior Features Vaulted/Cathedral Ceilings, Hardwood Floors
Heating Natural Gas, Forced Air
Cooling Central Air
Fireplaces Number 1
Fireplace Y
Appliance Range, Microwave, Dishwasher, Refrigerator, Washer, Dryer, Disposal
Exterior
Exterior Feature Deck, Patio, Above Ground Pool, Storms/Screens
Parking Features Attached
Garage Spaces 2.0
Pool above ground pool
View Y/N true
Roof Type Asphalt
Building
Lot Description Cul-De-Sac
Story 2 Stories
Foundation Concrete Perimeter
Sewer Public Sewer
Water Lake Michigan
New Construction false
Schools
Elementary Schools Woodland Elementary School
Middle Schools Woodland Middle School
High Schools Warren Township High School
School District 50, 50, 121
Others
HOA Fee Include Insurance, Security, Clubhouse, Exercise Facilities, Pool, Snow Removal
Ownership Fee Simple
Special Listing Condition None
Read Less Info
Want to know what your home might be worth? Contact us for a FREE valuation!

Our team is ready to help you sell your home for the highest possible price ASAP
© 2025 Listings courtesy of MRED as distributed by MLS GRID. All Rights Reserved.
Bought with Glenn Rickel • Redfin Corporation
"My job is to find and attract mastery-based agents to the office, protect the culture, and make sure everyone is happy! "






