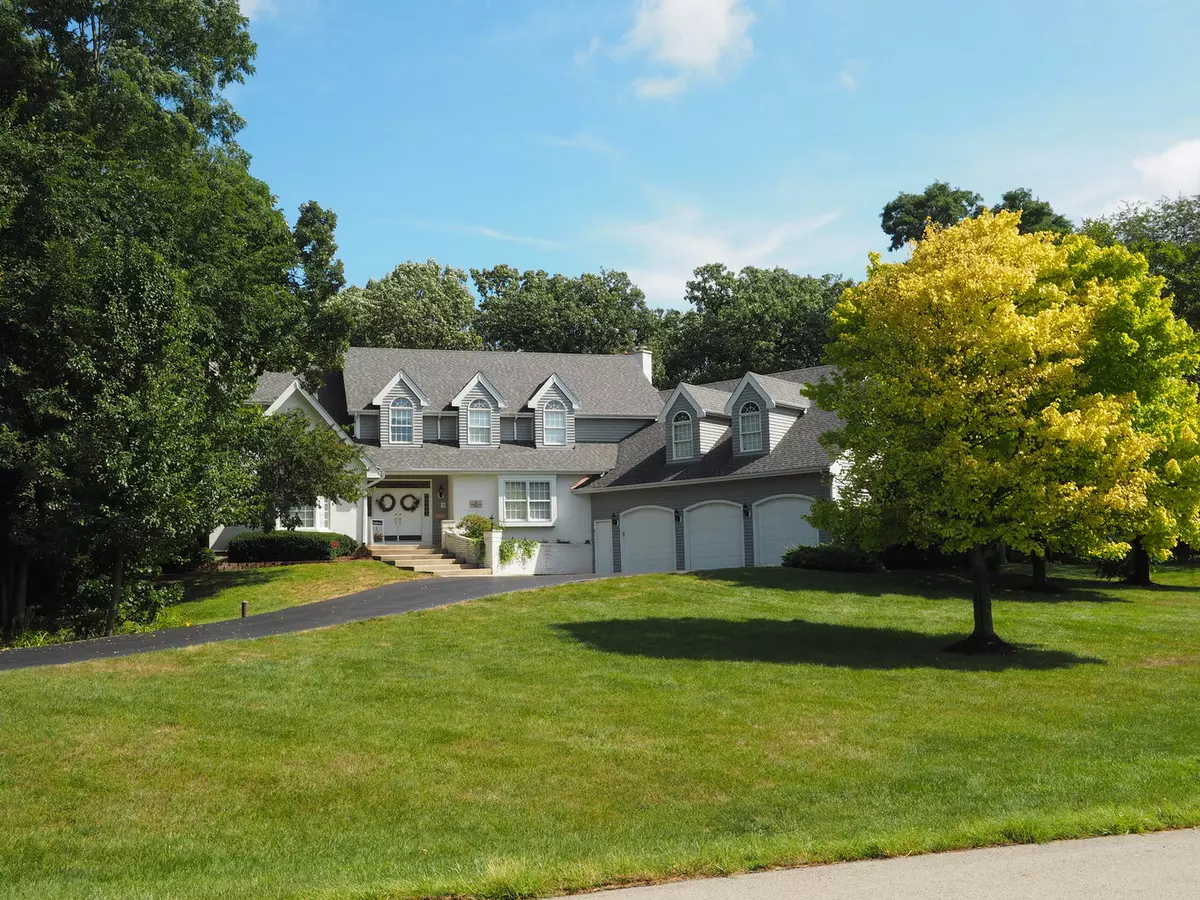$575,000
$569,900
0.9%For more information regarding the value of a property, please contact us for a free consultation.
5 Beds
5 Baths
4,086 SqFt
SOLD DATE : 04/20/2022
Key Details
Sold Price $575,000
Property Type Single Family Home
Sub Type Detached Single
Listing Status Sold
Purchase Type For Sale
Square Footage 4,086 sqft
Price per Sqft $140
Subdivision Oak Creek Estates
MLS Listing ID 11323759
Sold Date 04/20/22
Style Cape Cod, Traditional
Bedrooms 5
Full Baths 4
Half Baths 2
HOA Fees $105/mo
Year Built 1993
Annual Tax Amount $13,525
Tax Year 2020
Lot Size 1.225 Acres
Lot Dimensions 226.78 X 271.79 X 162.19 X 261.46
Property Description
Amazing curb appeal. location and great views! Rare opportunity in the Oak Creek Community close to pool and walking paths. This Subdivision has a Clubhouse, a Pool, Tennis Courts and new Playground. This home sits on over an acre of land, up on a hill, with beautiful views from all angles. This tree lined property has a great back and side yard with private patio and gorgeous landscaping. Many improvements on this home including a brand new architectural shingle roof, new main furnace, HWH's and peroxide water treatment system! When you walk inside the front double doors, you are greeted with a two story entryway with a beautifully tiled floor, stained glass and wood staircase. The main level has a bedroom/office with adjoining bath, sunken living room with fireplace, formal dining room with tray ceiling, two story family room with fireplace, and upgraded custom kitchen. This gourmet kitchen has cherry cabinets with built-in organizers, granite counters, two level island, high end built-in appliances, custom windows and large eating area that leads to a paver patio. Step down into the large family room with custom brick fireplace, built-in bar area with even more entertaining storage space and tons of Pella Windows that make this room bright and airy. Past the family room is the main level laundry room that accesses both the garage and the backyard. The oversized 3 car garage has side yard access doors and a door that leads into the basement rec room - what an easy way to move furniture in and out!. The upstairs has 4 bedrooms, a jack and Jill bathroom, extra wide hallway with dormers and a loft with a spiral staircase. The master suite has a double door entry, luxurious tiled bathroom with double pocket doors and a large separate sitting area with a Juliet balcony overlooking the family room. There is also a finished lower level with recreation room, another bathroom, built-in custom entertainment center, sound system and ample room for all your games plus tons of additional storage space. Pool table in the bsmt rec room will stay, so move in and start enjoying. You have to see this well maintained, beautiful home and property -- Just add your personal touches and start enjoying!
Location
State IL
County Kendall
Community Clubhouse, Park, Pool, Tennis Court(S), Lake, Street Paved
Rooms
Basement Full, English
Interior
Interior Features Vaulted/Cathedral Ceilings, Bar-Dry, Bar-Wet, Hardwood Floors, First Floor Bedroom, First Floor Laundry, Built-in Features, Ceiling - 10 Foot, Open Floorplan, Some Carpeting, Granite Counters, Separate Dining Room
Heating Natural Gas
Cooling Central Air
Fireplaces Number 3
Fireplaces Type Wood Burning, Gas Starter
Fireplace Y
Appliance Double Oven, Microwave, Dishwasher, High End Refrigerator, Bar Fridge, Disposal, Wine Refrigerator, Cooktop, Range Hood, Water Softener Owned, Gas Cooktop, Wall Oven
Laundry Gas Dryer Hookup
Exterior
Exterior Feature Patio, Brick Paver Patio, Storms/Screens
Parking Features Attached
Garage Spaces 3.0
View Y/N true
Roof Type Asphalt
Building
Lot Description Landscaped, Wooded, Mature Trees, Views
Story 2 Stories, Hillside
Foundation Concrete Perimeter
Sewer Septic-Private
Water Private Well
New Construction false
Schools
Elementary Schools Yorkville Grade School
Middle Schools Yorkville Middle School
High Schools Yorkville High School
School District 115, 115, 115
Others
HOA Fee Include Insurance, Clubhouse, Pool
Ownership Fee Simple w/ HO Assn.
Special Listing Condition None
Read Less Info
Want to know what your home might be worth? Contact us for a FREE valuation!

Our team is ready to help you sell your home for the highest possible price ASAP
© 2025 Listings courtesy of MRED as distributed by MLS GRID. All Rights Reserved.
Bought with Leah Marable • Coldwell Banker Realty
"My job is to find and attract mastery-based agents to the office, protect the culture, and make sure everyone is happy! "






