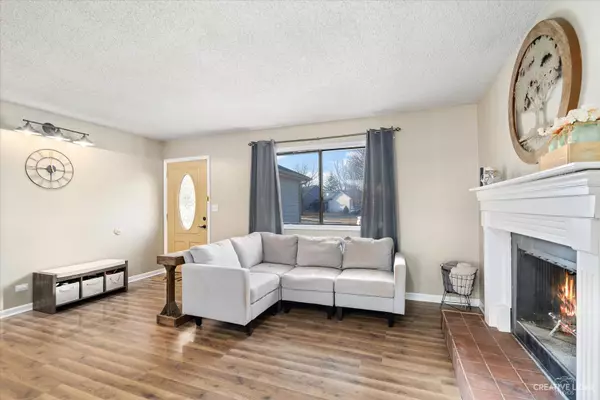$240,000
$219,900
9.1%For more information regarding the value of a property, please contact us for a free consultation.
2 Beds
1 Bath
1,010 SqFt
SOLD DATE : 04/15/2022
Key Details
Sold Price $240,000
Property Type Single Family Home
Sub Type Detached Single
Listing Status Sold
Purchase Type For Sale
Square Footage 1,010 sqft
Price per Sqft $237
Subdivision Georgetown
MLS Listing ID 11344908
Sold Date 04/15/22
Style Ranch
Bedrooms 2
Full Baths 1
Year Built 1980
Annual Tax Amount $4,767
Tax Year 2020
Lot Size 9,395 Sqft
Lot Dimensions 44X120X69X48X112
Property Description
Come and visit this 2 bedroom, 1 bath, ranch home in Aurora's Georgetown Subdivision. As you enter the home from the front door you are greeted by a spacious family room with cozy fireplace. This home has been updated and has an excellent modern feel. Fresh paint through out along with updated light fixtures and ceiling fans. As you move to the kitchen you will notice that it was completely remodeled and offers bar seating along with an awesome amount of cabinet/countertop space, and updated appliances. Can lighting was also installed in the kitchen along with matching wood beams. Wood laminate flooring has been installed through the majority of the home as well. As you work your way toward the bedrooms, there is a completely remodeled full bath featuring a shower/tub combo. The bedrooms have been repainted and have had ceiling fans installed as well. The laundry room is conveniently located off the garage entrance and right next to the bedrooms. The large backyard is fenced in and features a stamped concrete patio which is great for entertaining. There is also a 10x8 shed for additional storage along with a doll house/playhouse as well. This property is conveniently located within walking distance to elementary, middle & high school in district 204. Easy access to main roads, train station, express way & shopping. Additional updates include new washer and dryer, blinds, newer sliding glass door, and closet organizers. Come see this one today!
Location
State IL
County Du Page
Rooms
Basement None
Interior
Heating Natural Gas, Forced Air
Cooling Central Air
Fireplaces Number 1
Fireplaces Type Wood Burning, Gas Starter
Fireplace Y
Appliance Range, Microwave, Dishwasher, Refrigerator, Washer, Dryer
Laundry In Unit
Exterior
Exterior Feature Stamped Concrete Patio, Brick Paver Patio
Parking Features Attached
Garage Spaces 2.0
View Y/N true
Roof Type Asphalt
Building
Lot Description Fenced Yard
Story 1 Story
Foundation Concrete Perimeter
Sewer Public Sewer
Water Public
New Construction false
Schools
Elementary Schools Georgetown Elementary School
Middle Schools Fischer Middle School
High Schools Waubonsie Valley High School
School District 204, 204, 204
Others
HOA Fee Include None
Ownership Fee Simple
Special Listing Condition None
Read Less Info
Want to know what your home might be worth? Contact us for a FREE valuation!

Our team is ready to help you sell your home for the highest possible price ASAP
© 2025 Listings courtesy of MRED as distributed by MLS GRID. All Rights Reserved.
Bought with Terri Miller • Platinum Partners Realtors
"My job is to find and attract mastery-based agents to the office, protect the culture, and make sure everyone is happy! "






