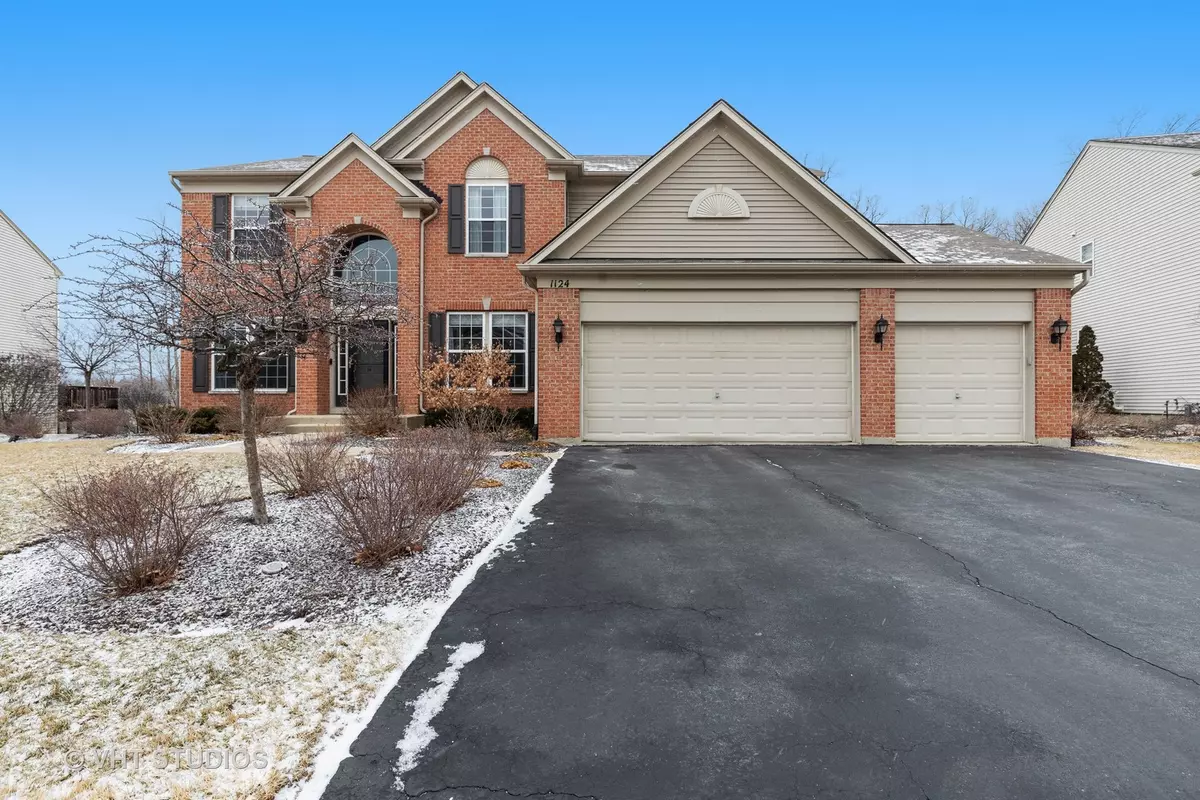$465,000
$445,000
4.5%For more information regarding the value of a property, please contact us for a free consultation.
5 Beds
3.5 Baths
3,230 SqFt
SOLD DATE : 04/04/2022
Key Details
Sold Price $465,000
Property Type Single Family Home
Sub Type Detached Single
Listing Status Sold
Purchase Type For Sale
Square Footage 3,230 sqft
Price per Sqft $143
Subdivision Red Wing View
MLS Listing ID 11332903
Sold Date 04/04/22
Bedrooms 5
Full Baths 3
Half Baths 1
HOA Fees $40/ann
Year Built 2005
Annual Tax Amount $12,664
Tax Year 2020
Lot Size 10,450 Sqft
Lot Dimensions 73X121X85X123
Property Description
Great location and lot located in the back of the subdivision with a gorgeous view of Red Wing Conservation. Newer maintenance free deck and hardscape along with beautiful landscaping complete the backyard. Stunning interior with so many recent improvements. Remodeled kitchen with quartz countertops, soft close, pull out cabinets, new glass backsplash. Also a walk in pantry and butlers pantry. All appliances replaced in 2016. Two story family room with fireplace and new built-ins. First floor office or 5th bedroom, includes closet. Spacious laundry room with new cabinets and sink. Remodeled master bath includes a huge new shower, large walk in closet. Recently finished basement with no detail left out! Theatre room with custom barn door, wet bar, built-in refrigerator, granite counters, bathroom (stubbed for shower) and two storage rooms with fabulous built in shelving. Also, a full sized refrigerator is included in storage area. Three car garage with built in cabinetry. Water heater new in 2019. Great location close to shopping and quick access to I94.
Location
State IL
County Lake
Community Park, Curbs, Sidewalks, Street Lights, Street Paved
Rooms
Basement Full
Interior
Interior Features Vaulted/Cathedral Ceilings, Bar-Wet, Hardwood Floors, First Floor Bedroom, In-Law Arrangement, First Floor Laundry, First Floor Full Bath, Built-in Features, Walk-In Closet(s), Bookcases, Ceiling - 9 Foot, Special Millwork
Heating Natural Gas, Forced Air
Cooling Central Air
Fireplaces Number 1
Fireplaces Type Wood Burning, Gas Starter
Fireplace Y
Appliance Range, Microwave, Dishwasher, Refrigerator, Bar Fridge, Washer, Dryer, Disposal, Stainless Steel Appliance(s)
Laundry Sink
Exterior
Exterior Feature Deck, Storms/Screens
Parking Features Attached
Garage Spaces 3.0
View Y/N true
Roof Type Asphalt
Building
Lot Description Forest Preserve Adjacent, Nature Preserve Adjacent, Landscaped, Backs to Trees/Woods, Streetlights
Story 2 Stories
Foundation Concrete Perimeter
Sewer Public Sewer
Water Public
New Construction false
Schools
Elementary Schools Antioch Elementary School
Middle Schools Antioch Upper Grade School
High Schools Antioch Community High School
School District 34, 34, 117
Others
HOA Fee Include None
Ownership Fee Simple
Special Listing Condition None
Read Less Info
Want to know what your home might be worth? Contact us for a FREE valuation!

Our team is ready to help you sell your home for the highest possible price ASAP
© 2025 Listings courtesy of MRED as distributed by MLS GRID. All Rights Reserved.
Bought with Eve Del Monte • Coldwell Banker Realty
"My job is to find and attract mastery-based agents to the office, protect the culture, and make sure everyone is happy! "






