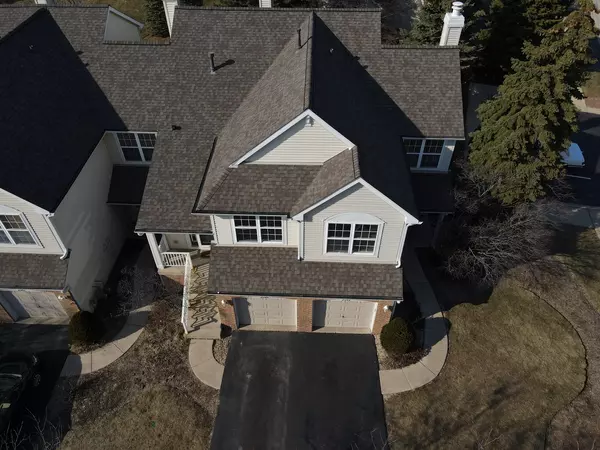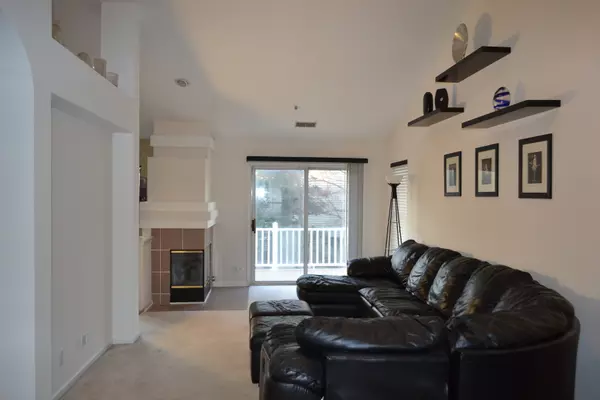$235,000
$239,900
2.0%For more information regarding the value of a property, please contact us for a free consultation.
3 Beds
2 Baths
1,538 SqFt
SOLD DATE : 04/07/2022
Key Details
Sold Price $235,000
Property Type Townhouse
Sub Type Townhouse-Ranch
Listing Status Sold
Purchase Type For Sale
Square Footage 1,538 sqft
Price per Sqft $152
Subdivision Autumn Lakes
MLS Listing ID 11350547
Sold Date 04/07/22
Bedrooms 3
Full Baths 2
HOA Fees $225/mo
Year Built 1995
Annual Tax Amount $4,974
Tax Year 2020
Lot Dimensions COMMON
Property Description
Spectacular upper level ranch townhome with 3 large bedrooms, 2 full baths, Open floor plan with vaulted ceiling in the living room, kitchen, eating area and master bedroom. Spacious master with luxury bath, separate shower, soaking tub, dual vanity, walk in closet, bright and roomy through out. This is one of the largest floor plans and all rooms are very good sized. Brand new completely rebuilt Trex upper level deck (2020), New architectural shingle roof(2020), American Standard furnace(2017), hot water heater (2018), Stainless Appliances are newer, remodeled hall bath (2019), Extra long 23' garage with extra deep side storage area, all replaced and upgraded lighting, fresh neutral designer paint (2022),big laundry/storage room with utility tub and washer & dryer all included. Top rated District 204 schools are excellent for resale, and all the necessary stores are in walking distance. Low assessments take care of your exterior maintenance of your structure, snow removal, lawn care, and the area remains beautiful. Since you're on an upper level, your unit is quiet and safe! This central and convenient location is near I-88, the library, Eola community center and fitness, grocery, restaurants, you name it. Affordable taxes and low rates will make this a great investment for your future.
Location
State IL
County Du Page
Rooms
Basement None
Interior
Interior Features Vaulted/Cathedral Ceilings, First Floor Bedroom, Laundry Hook-Up in Unit, Storage, Walk-In Closet(s)
Heating Natural Gas, Forced Air
Cooling Central Air
Fireplaces Number 1
Fireplaces Type Double Sided, Attached Fireplace Doors/Screen, Gas Log, Gas Starter
Fireplace Y
Appliance Microwave, Range, Dishwasher, Refrigerator
Laundry Gas Dryer Hookup, In Unit, Sink
Exterior
Exterior Feature Balcony, Storms/Screens, Cable Access
Parking Features Attached
Garage Spaces 1.5
Community Features Public Bus, School Bus
View Y/N true
Roof Type Asphalt
Building
Lot Description Common Grounds, Streetlights
Foundation Concrete Perimeter
Sewer Public Sewer
Water Public
New Construction false
Schools
Elementary Schools Mccarty Elementary School
Middle Schools Fischer Middle School
High Schools Waubonsie Valley High School
School District 204, 204, 204
Others
Pets Allowed Cats OK, Dogs OK
HOA Fee Include Exterior Maintenance, Lawn Care, Scavenger, Snow Removal
Ownership Condo
Special Listing Condition None
Read Less Info
Want to know what your home might be worth? Contact us for a FREE valuation!

Our team is ready to help you sell your home for the highest possible price ASAP
© 2025 Listings courtesy of MRED as distributed by MLS GRID. All Rights Reserved.
Bought with Laura Qualtier • john greene, Realtor
"My job is to find and attract mastery-based agents to the office, protect the culture, and make sure everyone is happy! "






