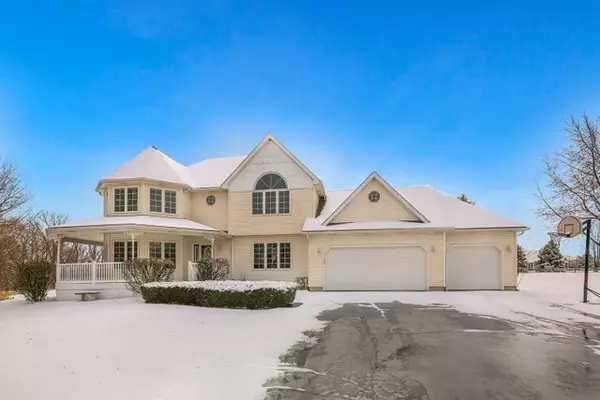$494,900
$489,900
1.0%For more information regarding the value of a property, please contact us for a free consultation.
4 Beds
3.5 Baths
4,120 SqFt
SOLD DATE : 04/07/2022
Key Details
Sold Price $494,900
Property Type Single Family Home
Sub Type Detached Single
Listing Status Sold
Purchase Type For Sale
Square Footage 4,120 sqft
Price per Sqft $120
Subdivision Farm Colony Estates
MLS Listing ID 11346881
Sold Date 04/07/22
Bedrooms 4
Full Baths 3
Half Baths 1
HOA Fees $50/mo
Year Built 1998
Annual Tax Amount $11,109
Tax Year 2020
Lot Size 1.144 Acres
Lot Dimensions 49832.64
Property Description
Welcome home to this one of a kind 4 bedroom, 3.5 bathroom home in Farm Colony Estates. Amazing curb appeal welcomes you into the home and its 1.14 acres of land. Wrap-around side porch offers amazing relaxation and secluded views. Fresh paint, new baseboards, window casings and light fixtures throughout the home. Life proof luxury vinyl plank flooring throughout the main level of the home. Walk into a tall ceiling foyer, large dining room to left and multipurpose room to right that can be used as a sitting room, play room, or office. Double- door entry connects the dining room into the family room. Kitchen with recessed lighting, work area, crown molded cabinetry, granite countertops, stainless steel appliances, and casual eating area. Second level owner's suite features a HUGE walk-in closet, cathedral ceiling, ceiling fan, and ensuite owner's bathroom with double sinks, standing shower, and tub. Three additional large bedrooms and full bathroom on second level. Finished basement with tons of light includes a fireplace, custom made tropical themed "monkey bar", activity area (pool table with sale), additional family area, sauna, additional bathroom, and storage area. 3 Car Garage! Enjoy the subdivision's trails and ponds. Huge private yard is lined with forestry and tree barriers and is wired for invisible fence. Close access to Illinois 71, Illinois 47, Route 34, Illinois 31. Enjoy recreation of Downtown Yorkville, Downtown Oswego, and local State Parks and Forest Preserves.
Location
State IL
County Kendall
Rooms
Basement Full
Interior
Interior Features Vaulted/Cathedral Ceilings, Sauna/Steam Room, Bar-Dry, Wood Laminate Floors, First Floor Laundry, Walk-In Closet(s)
Heating Natural Gas, Forced Air
Cooling Central Air
Fireplaces Number 1
Fireplaces Type Electric
Fireplace Y
Appliance Range, Microwave, Dishwasher, Refrigerator, Washer, Dryer, Stainless Steel Appliance(s), Cooktop, Range Hood
Laundry Gas Dryer Hookup, Electric Dryer Hookup, In Unit, Sink
Exterior
Exterior Feature Porch
Parking Features Attached
Garage Spaces 3.0
View Y/N true
Building
Story 2 Stories
Sewer Septic-Private
Water Private Well
New Construction false
Schools
Elementary Schools Circle Center Grade School
Middle Schools Yorkville Middle School
High Schools Yorkville High School
School District 115, 115, 115
Others
HOA Fee Include Other
Ownership Fee Simple w/ HO Assn.
Special Listing Condition None
Read Less Info
Want to know what your home might be worth? Contact us for a FREE valuation!

Our team is ready to help you sell your home for the highest possible price ASAP
© 2025 Listings courtesy of MRED as distributed by MLS GRID. All Rights Reserved.
Bought with Colleen Pirkle • Real People Realty
"My job is to find and attract mastery-based agents to the office, protect the culture, and make sure everyone is happy! "






