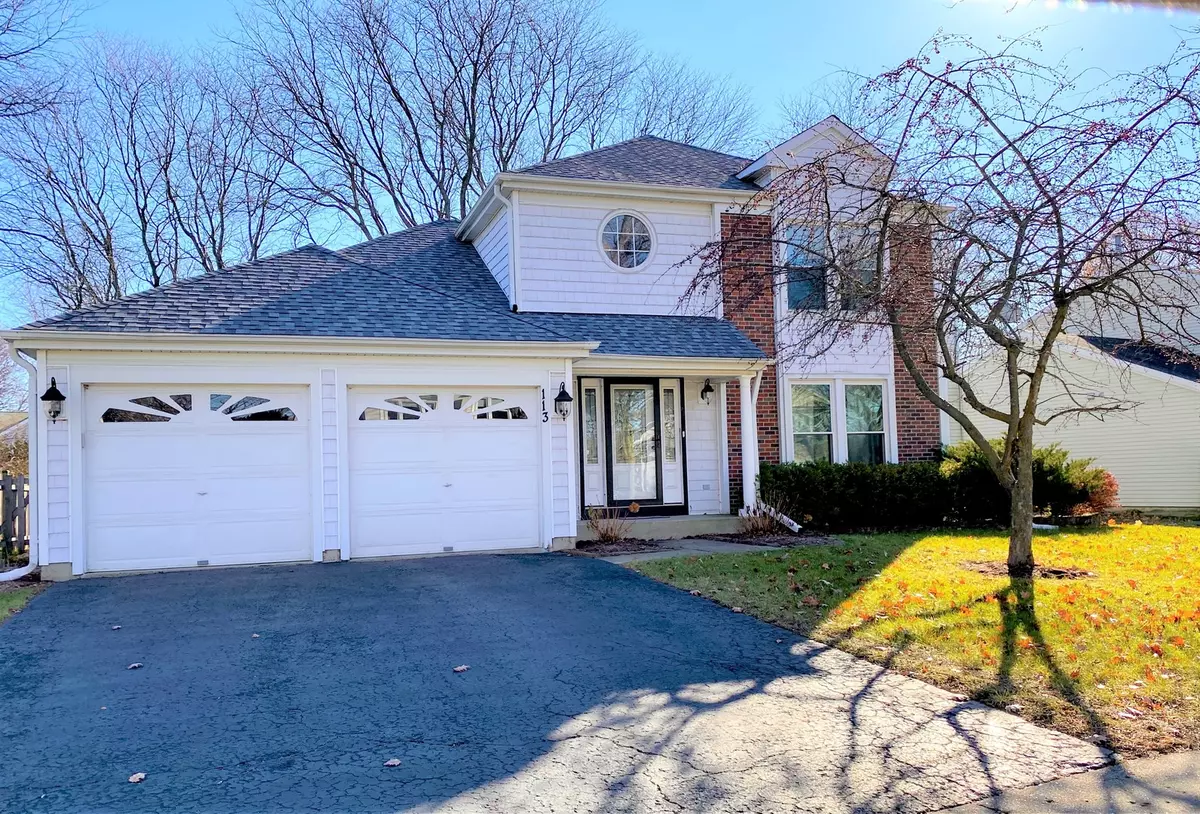$360,000
$359,900
For more information regarding the value of a property, please contact us for a free consultation.
3 Beds
2.5 Baths
1,896 SqFt
SOLD DATE : 04/01/2022
Key Details
Sold Price $360,000
Property Type Single Family Home
Sub Type Detached Single
Listing Status Sold
Purchase Type For Sale
Square Footage 1,896 sqft
Price per Sqft $189
Subdivision Grosse Pointe Village
MLS Listing ID 11311063
Sold Date 04/01/22
Bedrooms 3
Full Baths 2
Half Baths 1
Year Built 1990
Annual Tax Amount $10,066
Tax Year 2020
Lot Size 8,712 Sqft
Lot Dimensions 8485
Property Description
Nothing to do but move right in! Upgrades, fenced backyard and a spacious floorplan, this home is something special! Grosse Pointe Village neighborhood includes award winning Stevenson High School and NO HOA. Hardwood floors and tons of wonderful natural light throughout the entire main floor. Generous sized living room with floor to ceiling windows and French doors leading to the dining room with space for 6+ seats. Bright kitchen area with white cabinetry, granite counters, island, newer stainless steel appliances (2020 Whirlpool microwave, 2019 Whirlpool stove/oven, 2018 Bosch dishwasher and Whirlpool refrigerator + eating area with bay window. 1st floor laundry room w/2018 Whirlpool washer & dryer includes convenient storage space for cleaning supplies. Vaulted family room with cozy fireplace has French door access to patio and large fenced backyard. Primary suite features a private bath with whirlpool, dual vanity & NEWLY updated shower w/seamless shower door, white subway tile, hexagon shower floor and updated shower fixtures. 2 additional bedrooms share a hall bath. Lots to do in the neighborhood! Central location to multiple walking paths/trails, Grosse Pointe Park featuring 3 playgrounds, 1/2 basketball court, tennis & ball fields + picnic areas & pond views. 5 mins to Metra station. NEW ROOF in 2021!! NEW Carrier AC in 2020. NEW water heater in 2018. (2016 furnace) Sorry no basement.
Location
State IL
County Lake
Community Park, Tennis Court(S), Lake, Curbs, Sidewalks, Street Lights, Street Paved
Rooms
Basement None
Interior
Interior Features Vaulted/Cathedral Ceilings, Hardwood Floors, First Floor Laundry, Built-in Features, Walk-In Closet(s)
Heating Natural Gas, Forced Air
Cooling Central Air
Fireplaces Number 1
Fireplaces Type Attached Fireplace Doors/Screen, Gas Starter
Fireplace Y
Appliance Range, Microwave, Dishwasher, Refrigerator, Washer, Dryer, Disposal, Stainless Steel Appliance(s)
Laundry Gas Dryer Hookup, Sink
Exterior
Exterior Feature Patio, Porch
Parking Features Attached
Garage Spaces 2.0
View Y/N true
Roof Type Asphalt
Building
Lot Description Fenced Yard
Story 2 Stories
Foundation Concrete Perimeter
Sewer Public Sewer
Water Public
New Construction false
Schools
Elementary Schools Diamond Lake Elementary School
Middle Schools West Oak Middle School
High Schools Adlai E Stevenson High School
School District 76, 76, 125
Others
HOA Fee Include None
Ownership Fee Simple
Special Listing Condition None
Read Less Info
Want to know what your home might be worth? Contact us for a FREE valuation!

Our team is ready to help you sell your home for the highest possible price ASAP
© 2025 Listings courtesy of MRED as distributed by MLS GRID. All Rights Reserved.
Bought with Marta Piechnik • Chase Real Estate LLC
"My job is to find and attract mastery-based agents to the office, protect the culture, and make sure everyone is happy! "






