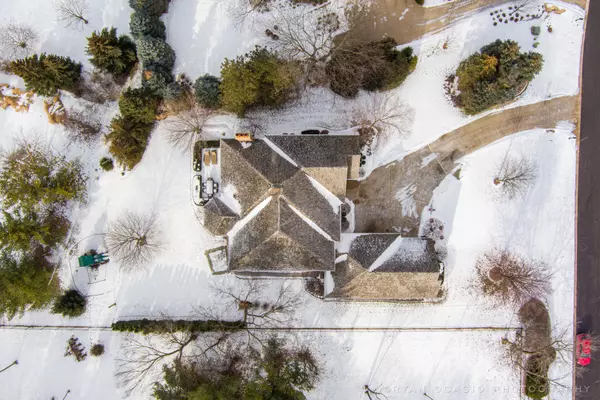$1,425,000
$1,195,000
19.2%For more information regarding the value of a property, please contact us for a free consultation.
6 Beds
5 Baths
7,690 SqFt
SOLD DATE : 03/31/2022
Key Details
Sold Price $1,425,000
Property Type Single Family Home
Sub Type Detached Single
Listing Status Sold
Purchase Type For Sale
Square Footage 7,690 sqft
Price per Sqft $185
Subdivision Wynstone
MLS Listing ID 11305954
Sold Date 03/31/22
Style Traditional
Bedrooms 6
Full Baths 4
Half Baths 2
Year Built 2003
Annual Tax Amount $19,972
Tax Year 2020
Lot Size 0.674 Acres
Lot Dimensions 147X263X114X223
Property Description
Rich in detail and character, this meticulously maintained all stone and brick custom home checks all the boxes. This 7,690 square foot home has a multitude of recent updates, including a golf simulator room that will surely WOW the avid golfer! This home features an open great-room style floor plan with 6 beds, 4 full baths, two 1/2 baths, formal dining room, private office/library, hardwood floors throughout, and high-end finishes. In addition, there is a 3-1/2 car extra deep epoxied garage, with plenty of room for cars and a golf cart. In the chef's dream kitchen, residents will absolutely fall in love with the well-designed layout, custom cabinetry, walk in pantry, extra-large granite island with seating, and separate wet bar area all with quick access to the formal dining area. You can also enjoy the top-tier appliances; Thermadore double oven, Thermadore range, and a custom Subzero built-in refrigerator. Up to the second level, double french doors lead you into the grand master bedroom with intricate molding detail, full gas fireplace, and a luxurious Italian marbled ensuite. This room is completed with separate walk-in shower and whirlpool tub, which give you a true spa-like feel. His and hers closet with changing area and plenty of built-in shelving and storage. There are four other bedrooms finish the upstairs and include Jack and Jill full bathrooms each. The newly finished lower level offers a large recreation/game room area with poker nook, a beautiful full bar with seating for eight, a Subzero wine refrigerator, golf simulator room, full theater, exercise room or an additional bedroom (6th) complete with adjacent full bath, perfect as an in-law arrangement and making entertaining or hosting overnight guests a breeze! As entertainers delight, the backyard is terraced with a stone patio, a private and quiet setting, great for a morning cup of coffee. Ask the listing agent about the golf membership that could relinquish to the buyer. The gated community at Wynstone is a Jack Nicklaus signature golf club community. It offers a family-friendly swimming pool and tennis complex, a clubhouse with year-round amazing events and activities. Nine miles of private roads for strolling, jogging, and biking, plus fishing at the stocked lakes. You really need to see this to take it all in! Barrington schools and outstanding heath care center nearby. Convenience to shopping centers. By appointment only. Agent related to seller.
Location
State IL
County Lake
Community Clubhouse, Park, Pool, Tennis Court(S), Lake, Curbs, Gated, Street Lights, Street Paved
Rooms
Basement Full
Interior
Interior Features Vaulted/Cathedral Ceilings, Bar-Wet, Hardwood Floors, In-Law Arrangement, First Floor Laundry, Built-in Features, Walk-In Closet(s), Bookcases, Ceiling - 10 Foot, Open Floorplan, Some Carpeting, Special Millwork, Some Window Treatmnt
Heating Natural Gas, Forced Air, Sep Heating Systems - 2+, Indv Controls
Cooling Central Air, Zoned
Fireplaces Number 3
Fireplaces Type Gas Log, Gas Starter
Fireplace Y
Appliance Double Oven, Microwave, Dishwasher, Refrigerator, Washer, Dryer, Disposal
Exterior
Exterior Feature Patio, Storms/Screens
Parking Features Attached
Garage Spaces 3.5
View Y/N true
Roof Type Shake
Building
Lot Description Cul-De-Sac, Landscaped, Wooded, Mature Trees
Story 2 Stories
Foundation Concrete Perimeter
Sewer Public Sewer, Overhead Sewers
Water Public
New Construction false
Schools
Elementary Schools North Barrington Elementary Scho
Middle Schools Barrington Middle School-Station
High Schools Barrington High School
School District 220, 220, 220
Others
HOA Fee Include None
Ownership Fee Simple w/ HO Assn.
Special Listing Condition List Broker Must Accompany
Read Less Info
Want to know what your home might be worth? Contact us for a FREE valuation!

Our team is ready to help you sell your home for the highest possible price ASAP
© 2025 Listings courtesy of MRED as distributed by MLS GRID. All Rights Reserved.
Bought with Coleen Grenier • Baird & Warner
"My job is to find and attract mastery-based agents to the office, protect the culture, and make sure everyone is happy! "






