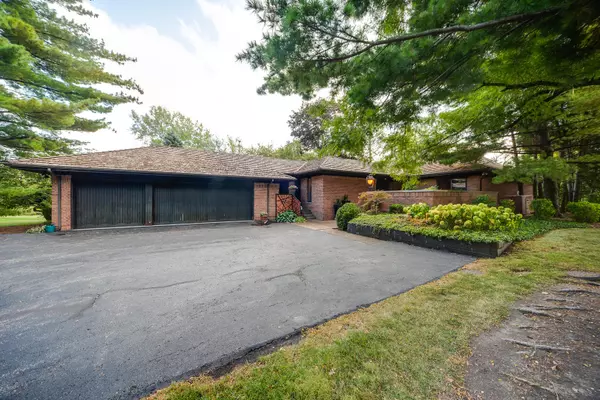$850,000
$829,900
2.4%For more information regarding the value of a property, please contact us for a free consultation.
4 Beds
3.5 Baths
3,200 SqFt
SOLD DATE : 03/25/2022
Key Details
Sold Price $850,000
Property Type Single Family Home
Sub Type Detached Single
Listing Status Sold
Purchase Type For Sale
Square Footage 3,200 sqft
Price per Sqft $265
Subdivision Paganica
MLS Listing ID 11340994
Sold Date 03/25/22
Bedrooms 4
Full Baths 3
Half Baths 1
HOA Fees $304/ann
Year Built 1978
Annual Tax Amount $16,697
Tax Year 2020
Lot Size 0.920 Acres
Lot Dimensions 40140
Property Description
FULLY REMODELED RANCH HOME! Nestled on almost an acre of serene land, this 4 bedroom, 3.1 bathroom home boasts 2 master bedrooms, finished walk-out basement, 3 car garage and stunning finishes throughout. Double doors lead you into the homes voluminous layout spanning over 4,800sqft of finished living space. The main master suite is tucked away for privacy on one end of the home boasting multiple closets, exterior access and fully updated bathroom. Enjoy cooking your favorite meals in your high-end kitchen featuring gorgeous white cabinetry, granite countertops, spacious island and eating area with floor to ceiling brick fireplace, cove lighting and deck access. Family room is the heart of the home offering automatic metal blinds, vaulted ceiling, cozy fireplace and views into your dining room. Bask in luxury in your second master bedroom with walk-through closet, built-in shelving, deck access and ensuite with two sink vanity that connects to your office/3rd bedroom. Living room, half bathroom and mudroom with laundry closet complete the main level. Entertain in style in your finished walk-out basement providing large recreation room with brick fireplace, 4th bedroom, full bathroom and plenty of storage space. Enjoy nature's wonders in your peaceful backyard presenting top-of-the-line brick-paver patio, oversized deck, lower level patio and creek that runs along the back. Welcome to your oasis where you can entertain lavishly or retreat away cozily - the possibilities are endless! Municipal water and sewer.
Location
State IL
County Lake
Community Street Paved
Rooms
Basement Partial, Walkout
Interior
Interior Features Vaulted/Cathedral Ceilings, Hardwood Floors, First Floor Bedroom, In-Law Arrangement, First Floor Laundry, First Floor Full Bath, Built-in Features
Heating Natural Gas, Forced Air
Cooling Central Air
Fireplaces Number 3
Fireplaces Type Attached Fireplace Doors/Screen, Gas Log
Fireplace Y
Appliance Double Oven, Microwave, Dishwasher, Refrigerator, Bar Fridge, Washer, Dryer, Disposal
Laundry Laundry Closet
Exterior
Exterior Feature Deck, Patio, Brick Paver Patio, Storms/Screens
Parking Features Attached
Garage Spaces 3.0
View Y/N true
Roof Type Shake
Building
Lot Description Landscaped, Water View, Wooded, Creek
Story 1 Story
Sewer Public Sewer
Water Public
New Construction false
Schools
Elementary Schools Countryside Elementary School
Middle Schools Barrington Middle School-Station
High Schools Barrington High School
School District 220, 220, 220
Others
HOA Fee Include Insurance, Snow Removal
Ownership Fee Simple w/ HO Assn.
Special Listing Condition List Broker Must Accompany
Read Less Info
Want to know what your home might be worth? Contact us for a FREE valuation!

Our team is ready to help you sell your home for the highest possible price ASAP
© 2025 Listings courtesy of MRED as distributed by MLS GRID. All Rights Reserved.
Bought with Jane Lee • RE/MAX Top Performers
"My job is to find and attract mastery-based agents to the office, protect the culture, and make sure everyone is happy! "






