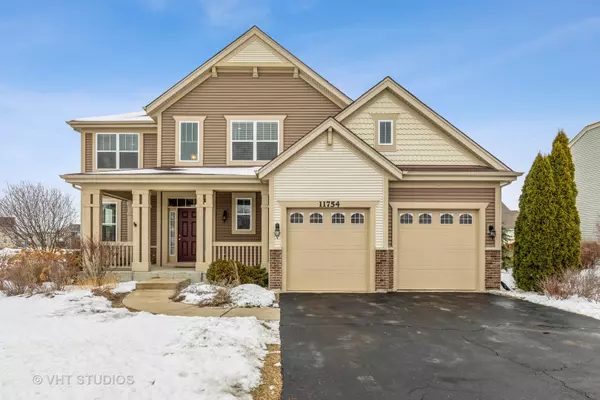$490,000
$473,000
3.6%For more information regarding the value of a property, please contact us for a free consultation.
4 Beds
3.5 Baths
3,100 SqFt
SOLD DATE : 03/21/2022
Key Details
Sold Price $490,000
Property Type Single Family Home
Sub Type Detached Single
Listing Status Sold
Purchase Type For Sale
Square Footage 3,100 sqft
Price per Sqft $158
Subdivision Lions Chase
MLS Listing ID 11311267
Sold Date 03/21/22
Bedrooms 4
Full Baths 3
Half Baths 1
HOA Fees $49/ann
Year Built 2015
Annual Tax Amount $10,101
Tax Year 2020
Lot Size 0.291 Acres
Lot Dimensions 95 X 136 X 95 X 135
Property Description
Don't miss this former builder's model loaded with upgrades. 4 bedrooms, 3.1 baths, loft, den, 2-floor foyer, open concept kitchen beside breakfast and great room area! Home has tons of custom features and options including built-in book cases, tile wall decor, , full + extended deep-pour basement with bath rough-in, Jack + Jill bathroom, ceiling upgrades, fireplace, patio, 3-car tandem garage w/ extra stairs to basement, oak rails w/ iron spindles, built-in cabinets/bench in entry, hardwood flooring, upgraded GE appliance package, under-cabinet lighting, crown molding, quartz countertops, luxury serenity shower, dual vanities in full baths, custom paint + cabinet colors, hardware + plumbing upgrades, and much more! The home is in the Lions Chase community, a phenomenal place to live with beautiful landscaping, ponds and a walking path that connects to Stingray Bay pool, Betsy Warrington Park, Deicke Park and the Huntley Park District. Close to I90 and shopping! Walk to downtown for the summer farmer's market, and town events. Charming country and suburban living all in one.
Location
State IL
County Mc Henry
Community Curbs, Sidewalks, Street Lights, Street Paved
Rooms
Basement Full
Interior
Interior Features Second Floor Laundry
Heating Natural Gas, Forced Air
Cooling Central Air
Fireplaces Number 1
Fireplaces Type Gas Log
Fireplace Y
Appliance Range, Microwave, Dishwasher, Refrigerator, Disposal
Exterior
Exterior Feature Porch
Parking Features Attached
Garage Spaces 3.0
View Y/N true
Roof Type Asphalt
Building
Lot Description Landscaped
Story 2 Stories
Foundation Concrete Perimeter
Sewer Public Sewer
Water Public
New Construction false
Schools
Elementary Schools Leggee Elementary School
Middle Schools Heineman Middle School
High Schools Huntley High School
School District 158, 158, 158
Others
HOA Fee Include Insurance, Other
Ownership Fee Simple w/ HO Assn.
Special Listing Condition None
Read Less Info
Want to know what your home might be worth? Contact us for a FREE valuation!

Our team is ready to help you sell your home for the highest possible price ASAP
© 2025 Listings courtesy of MRED as distributed by MLS GRID. All Rights Reserved.
Bought with Elizabeth Goodchild • Berkshire Hathaway HomeServices Starck Real Estate
"My job is to find and attract mastery-based agents to the office, protect the culture, and make sure everyone is happy! "






