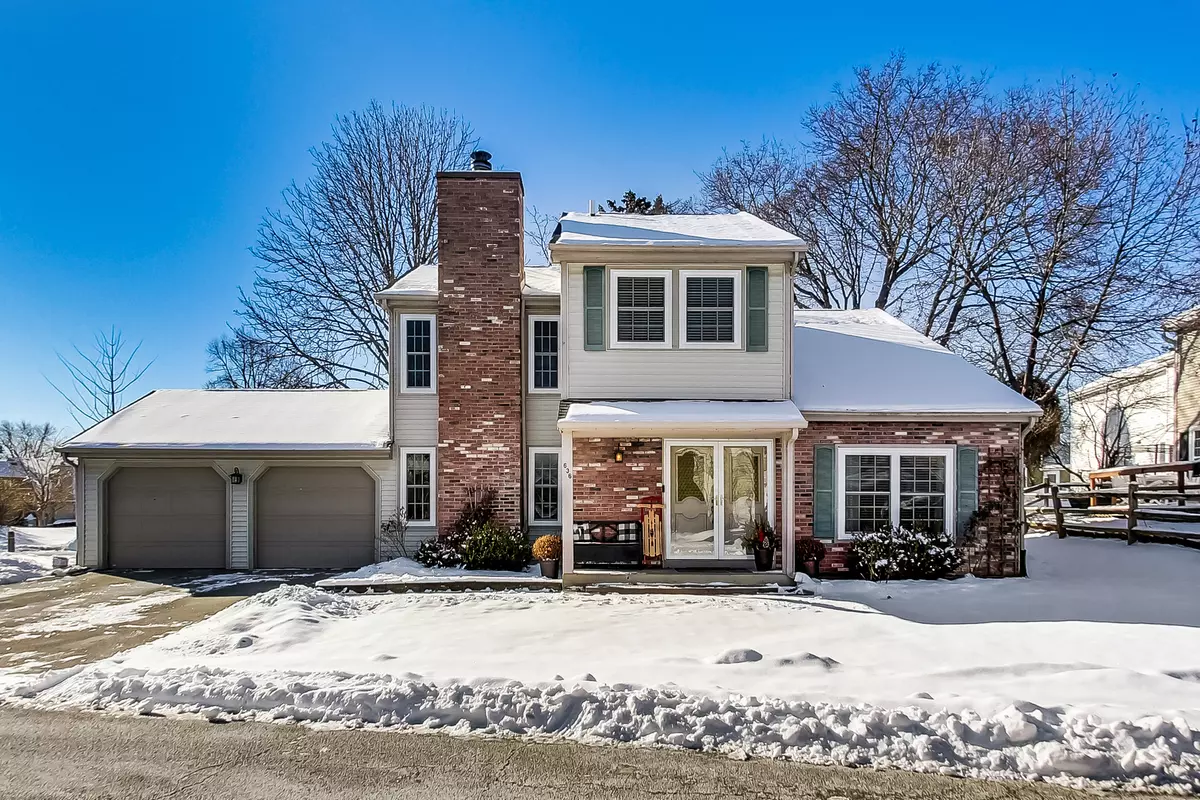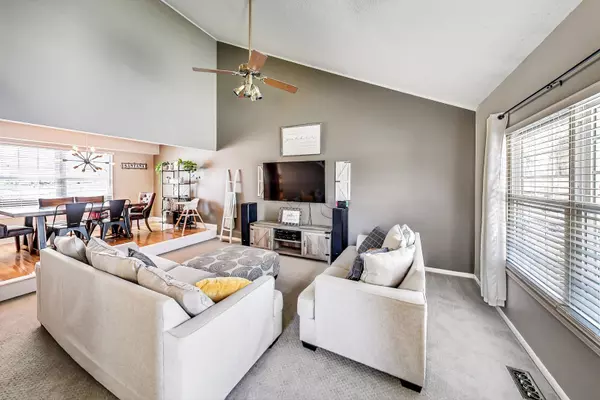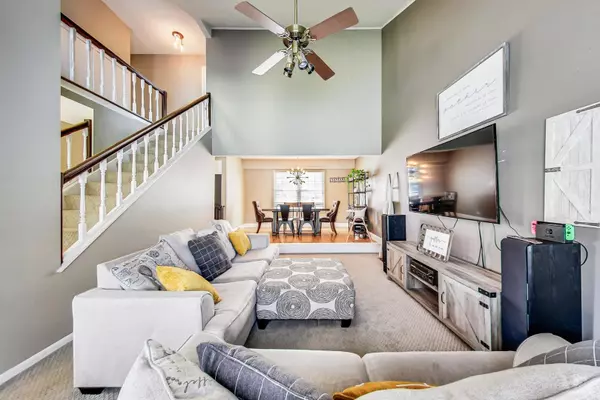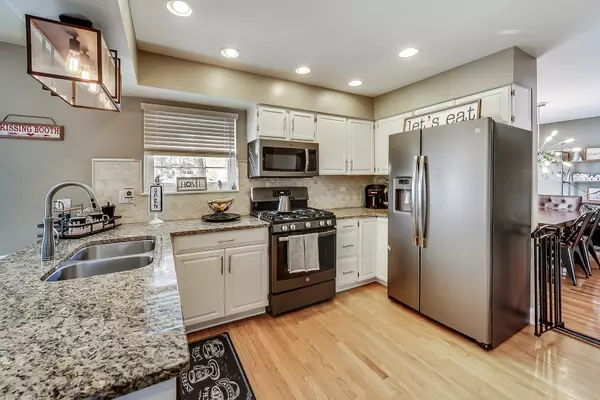$300,100
$289,900
3.5%For more information regarding the value of a property, please contact us for a free consultation.
3 Beds
2.5 Baths
2,542 SqFt
SOLD DATE : 03/15/2022
Key Details
Sold Price $300,100
Property Type Single Family Home
Sub Type Detached Single
Listing Status Sold
Purchase Type For Sale
Square Footage 2,542 sqft
Price per Sqft $118
Subdivision Heather Ridge
MLS Listing ID 11316717
Sold Date 03/15/22
Bedrooms 3
Full Baths 2
Half Baths 1
HOA Fees $219/mo
Year Built 1977
Tax Year 2020
Lot Size 4,207 Sqft
Lot Dimensions 84X66X54X56
Property Description
You felt the excitement the moment you turned the corner on Gages Lake Rd, and entered the highly desired Heather Ridge Community. You are impressed at first glance, the curb appeal of this home is stunning. The anticipation builds, and you cannot wait to enter. As you make your way in, you are greeted with a gorgeous foyer, extra wide staircase, and incredibly high vaulted ceilings. You continue into the living room and envision yourself winding down on the couch after a long day's work. You enter the dining room and see future dinner parties surrounded by loved ones, enjoying your favorite bottle of wine pulled from the wine cellar. The open concept is exactly what you want. In the kitchen, you can already smell the delicious meal you prepared for everyone. The family room has a cozy warm fireplace perfect for the cold winter days, and the sliding doors lead out to your private patio ideal for summer bbq's. You begin to work your way upstairs, and notice the two spacious bedrooms with the right amount of separation between them. The primary suite is a dream. It's large closets and updated ensuite is more than you could have imagined. In the basement there is a generously sized recreation room, laundry room, and more storage than you thought possible. And just like that you feel it, you can love and grow here. This is home. 636 Dixon Ct is walking distance to the private community pool, tennis courts, parks, and golf course. Commuting is a breeze with close access to the highway, shopping, entertainment, grocery stores and more. HOA fees cover leaf pickup, snow removal on streets, and drive way, spring maintenance, 24 hour security, pools, clubhouse, trash, and sewer.
Location
State IL
County Lake
Community Clubhouse, Park, Pool, Tennis Court(S), Lake, Curbs, Sidewalks, Street Lights, Street Paved
Rooms
Basement Full
Interior
Interior Features Vaulted/Cathedral Ceilings, Hardwood Floors, First Floor Bedroom, Walk-In Closet(s), Ceiling - 10 Foot, Open Floorplan, Some Carpeting, Granite Counters, Separate Dining Room, Some Insulated Wndws, Some Storm Doors, Some Wall-To-Wall Cp
Heating Natural Gas
Cooling Central Air
Fireplaces Number 1
Fireplaces Type Wood Burning
Fireplace Y
Appliance Range, Microwave, Dishwasher, Refrigerator, Washer, Dryer, Stainless Steel Appliance(s)
Laundry Gas Dryer Hookup
Exterior
Parking Features Attached
Garage Spaces 2.0
View Y/N true
Building
Story 2 Stories
Sewer Public Sewer
Water Lake Michigan
New Construction false
Schools
High Schools Warren Township High School
School District 50, 50, 121
Others
HOA Fee Include Security, Clubhouse, Pool, Exterior Maintenance, Scavenger, Snow Removal
Ownership Fee Simple w/ HO Assn.
Special Listing Condition None
Read Less Info
Want to know what your home might be worth? Contact us for a FREE valuation!

Our team is ready to help you sell your home for the highest possible price ASAP
© 2025 Listings courtesy of MRED as distributed by MLS GRID. All Rights Reserved.
Bought with Adam Matuszek • arhome realty
"My job is to find and attract mastery-based agents to the office, protect the culture, and make sure everyone is happy! "






